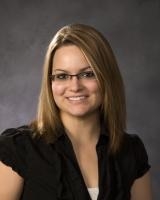Sheena Gamble
Realtor®
- 780-678-1283
- 780-672-7761
- 780-672-7764
- [email protected]
-
Battle River Realty
4802-49 Street
Camrose, AB
T4V 1M9
This nice 2 story home located close to the downtown core! This is a perfect option for someone looking for their first home or to downsize but still need room for the family. There are 3 spacious bedrooms on the top floor, 4 pc bath and complete with laundry shoot down to the basement! Kitchen/dining room and living room make up most of the main floor as well as a half bath. There is access off the living room to the fenced yard! Attached single garage if great for a smaller SUV or car or excellent storage. The basement offers laundry services and small hang out area or turn it into additional storage. Great unit at an affordable price! * FULL duplex is also available and listed under MLS number A2163866. (id:50955)
| MLS® Number | A2163869 |
| Property Type | Single Family |
| AmenitiesNearBy | Playground, Shopping |
| Features | Back Lane, No Smoking Home |
| ParkingSpaceTotal | 2 |
| Plan | 101aj |
| Structure | Deck |
| BathroomTotal | 2 |
| BedroomsAboveGround | 3 |
| BedroomsTotal | 3 |
| Appliances | Washer, Refrigerator, Dishwasher, Stove, Dryer, Microwave |
| BasementDevelopment | Partially Finished |
| BasementType | Partial (partially Finished) |
| ConstructedDate | 1990 |
| ConstructionMaterial | Wood Frame |
| ConstructionStyleAttachment | Semi-detached |
| CoolingType | None |
| ExteriorFinish | Vinyl Siding |
| FlooringType | Carpeted, Laminate |
| FoundationType | Poured Concrete |
| HalfBathTotal | 1 |
| HeatingFuel | Natural Gas |
| HeatingType | Forced Air |
| StoriesTotal | 2 |
| SizeInterior | 1517 Sqft |
| TotalFinishedArea | 1517 Sqft |
| Type | Duplex |
| Attached Garage | 1 |
| Acreage | No |
| FenceType | Fence |
| LandAmenities | Playground, Shopping |
| SizeDepth | 36.57 M |
| SizeFrontage | 7.62 M |
| SizeIrregular | 3050.00 |
| SizeTotal | 3050 Sqft|0-4,050 Sqft |
| SizeTotalText | 3050 Sqft|0-4,050 Sqft |
| ZoningDescription | Rm |
| Level | Type | Length | Width | Dimensions |
|---|---|---|---|---|
| Main Level | 2pc Bathroom | Measurements not available | ||
| Main Level | Living Room | 19.08 Ft x 10.17 Ft | ||
| Main Level | Dining Room | 8.58 Ft x 7.92 Ft | ||
| Main Level | Kitchen | 10.50 Ft x 7.92 Ft | ||
| Upper Level | 4pc Bathroom | Measurements not available | ||
| Upper Level | Bedroom | 9.75 Ft x 10.08 Ft | ||
| Upper Level | Bedroom | 9.25 Ft x 12.67 Ft | ||
| Upper Level | Primary Bedroom | 9.33 Ft x 12.67 Ft |

