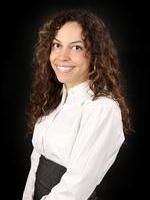Trevor McTavish
Realtor®️
- 780-678-4678
- 780-672-7761
- 780-672-7764
- [email protected]
-
Battle River Realty
4802-49 Street
Camrose, AB
T4V 1M9
Gorgeous 0.52 acre property with mature trees and at the end of a NO EXIT ROAD. Private and beautiful land in the Niton Junction area. This mobile home is 1217 sq ft, which includes 3 bedrooms, 1 4 pc bathroom, an open concept living space, a second living room, and a large mud room/back entrance. Front deck is spacious and a great place to relax. Detached single garage has a work shop attached and is great for storage and/or tinkering. Storage shed included. This property is a must see. The land is magnificent. Great value. Very close proximity to school in Niton, and only about 25 mins to Edson where there are many more schools. Outdoor pool and recreation in Niton. Only about 1.5 hrs from Edmonton and approx 2.5 hrs from Jasper. (id:50955)
| MLS® Number | A2131516 |
| Property Type | Single Family |
| AmenitiesNearBy | Golf Course, Park, Playground, Recreation Nearby, Schools, Shopping, Water Nearby |
| CommunityFeatures | Golf Course Development, Lake Privileges, Fishing |
| Features | Cul-de-sac |
| ParkingSpaceTotal | 6 |
| Plan | 7822474 |
| Structure | Deck |
| BathroomTotal | 1 |
| BedroomsAboveGround | 3 |
| BedroomsTotal | 3 |
| Appliances | Refrigerator, Range, Hood Fan, Washer & Dryer |
| ArchitecturalStyle | Mobile Home |
| BasementType | None |
| ConstructedDate | 1978 |
| ConstructionStyleAttachment | Detached |
| CoolingType | None |
| ExteriorFinish | Vinyl Siding |
| FlooringType | Carpeted, Laminate, Linoleum |
| FoundationType | Block, Wood |
| HeatingFuel | Natural Gas |
| HeatingType | Forced Air |
| StoriesTotal | 1 |
| SizeInterior | 1217.6 Sqft |
| TotalFinishedArea | 1217.6 Sqft |
| Type | Manufactured Home |
| Detached Garage | 1 |
| Acreage | No |
| FenceType | Partially Fenced |
| LandAmenities | Golf Course, Park, Playground, Recreation Nearby, Schools, Shopping, Water Nearby |
| LandscapeFeatures | Landscaped, Lawn |
| SizeDepth | 30.48 M |
| SizeFrontage | 73.76 M |
| SizeIrregular | 0.52 |
| SizeTotal | 0.52 Ac|21,780 - 32,669 Sqft (1/2 - 3/4 Ac) |
| SizeTotalText | 0.52 Ac|21,780 - 32,669 Sqft (1/2 - 3/4 Ac) |
| ZoningDescription | Und |
| Level | Type | Length | Width | Dimensions |
|---|---|---|---|---|
| Main Level | Other | 11.00 Ft x 13.00 Ft | ||
| Main Level | Family Room | 11.58 Ft x 12.92 Ft | ||
| Main Level | Laundry Room | 7.67 Ft x 5.42 Ft | ||
| Main Level | Primary Bedroom | 11.50 Ft x 11.00 Ft | ||
| Main Level | 4pc Bathroom | 7.33 Ft x 7.00 Ft | ||
| Main Level | Other | 9.58 Ft x 13.00 Ft | ||
| Main Level | Living Room | 17.75 Ft x 13.00 Ft | ||
| Main Level | Other | 8.00 Ft x 3.00 Ft | ||
| Main Level | Bedroom | 7.50 Ft x 13.00 Ft | ||
| Main Level | Bedroom | 7.50 Ft x 7.50 Ft |

