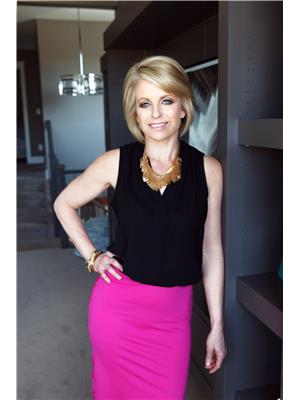Alton Puddicombe
Owner/Broker/Realtor®
- 780-608-0627
- 780-672-7761
- 780-672-7764
- [email protected]
-
Battle River Realty
4802-49 Street
Camrose, AB
T4V 1M9
Location location location! This home offers both value and opportunity!Built in 1930, this home still retains some of its unique charm. Located in the heart of Stettler, this home has a well developed yard with mature trees and shrubs. You're welcomed by an inviting front porch which stretches the entire length of the home. The main floor offers so many styling options. There is a dining room (or sitting room!) flanked by front windows, a large living room anchored by a river rock gas fireplace, a main floor great/ family room, a good sized U shaped kitchen, a 4 piece bath and a laundry room. Stairs at the back of the house lead you to the second floor. There is a large primary bedroom, 2 smaller bedrooms and a 4th room which could be used as an office or studio. The basement is undeveloped. A small convenient back porch gives you access to the backyard. A huge south facing deck runs the length of the home. The yard is quite private with options for a garden. A well built and sturdy 22 x 25 garage is at the rear of the property with back alley access. Mostly fenced with cute curb appeal, possession is immediate. Located downtown, there is shopping, schools and other amenities within a few blocks. With so many options to make it your own, this place is ready for someone to make it their forever home! (id:50955)
| MLS® Number | A2157300 |
| Property Type | Single Family |
| Community Name | Downtown West |
| AmenitiesNearBy | Playground, Shopping |
| Features | Back Lane, Wood Windows |
| ParkingSpaceTotal | 2 |
| Plan | 8061et |
| Structure | Deck |
| BathroomTotal | 1 |
| BedroomsAboveGround | 3 |
| BedroomsTotal | 3 |
| Appliances | None |
| BasementDevelopment | Unfinished |
| BasementType | Full (unfinished) |
| ConstructedDate | 1930 |
| ConstructionMaterial | Wood Frame |
| ConstructionStyleAttachment | Detached |
| CoolingType | None |
| ExteriorFinish | Stucco |
| FireplacePresent | Yes |
| FireplaceTotal | 1 |
| FlooringType | Carpeted, Laminate, Tile |
| FoundationType | Poured Concrete |
| HeatingType | Forced Air |
| StoriesTotal | 2 |
| SizeInterior | 1551 Sqft |
| TotalFinishedArea | 1551 Sqft |
| Type | House |
| Detached Garage | 2 |
| Acreage | No |
| FenceType | Partially Fenced |
| LandAmenities | Playground, Shopping |
| SizeDepth | 42.97 M |
| SizeFrontage | 16.76 M |
| SizeIrregular | 7755.00 |
| SizeTotal | 7755 Sqft|7,251 - 10,889 Sqft |
| SizeTotalText | 7755 Sqft|7,251 - 10,889 Sqft |
| ZoningDescription | R1 |
| Level | Type | Length | Width | Dimensions |
|---|---|---|---|---|
| Second Level | Bedroom | 7.75 Ft x 13.33 Ft | ||
| Second Level | Bedroom | 15.42 Ft x 7.75 Ft | ||
| Second Level | Office | 16.83 Ft x 7.92 Ft | ||
| Second Level | Bedroom | 11.75 Ft x 15.42 Ft | ||
| Main Level | Living Room | 11.83 Ft x 15.33 Ft | ||
| Main Level | Dining Room | 11.83 Ft x 7.75 Ft | ||
| Main Level | Kitchen | 15.33 Ft x 9.58 Ft | ||
| Main Level | Other | 15.25 Ft x 11.25 Ft | ||
| Main Level | 4pc Bathroom | .00 Ft x .00 Ft | ||
| Main Level | Laundry Room | 7.50 Ft x 5.00 Ft |

