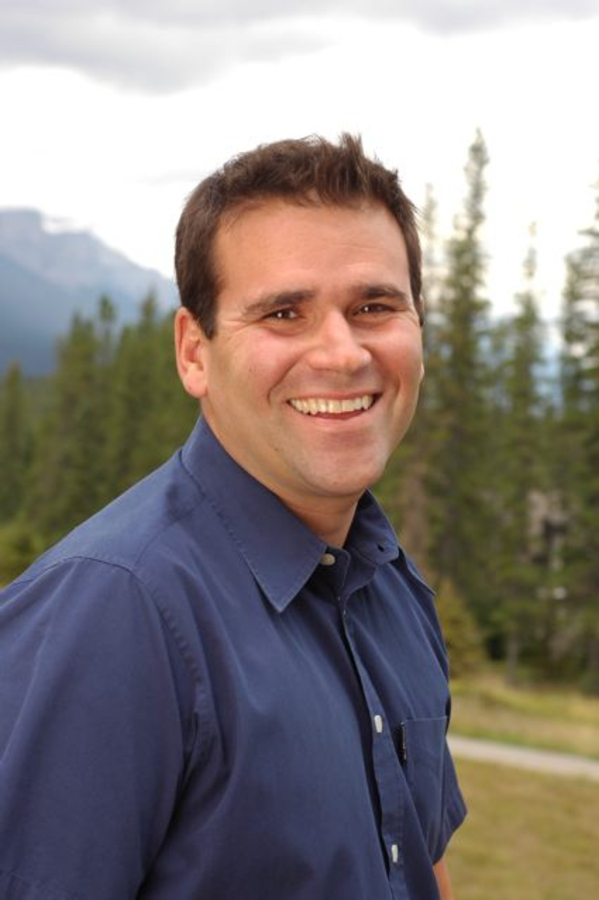Alton Puddicombe
Owner/Broker/Realtor®
- 780-608-0627
- 780-672-7761
- 780-672-7764
- [email protected]
-
Battle River Realty
4802-49 Street
Camrose, AB
T4V 1M9
Revenue Property now....then Dream Home later on this corner 5,738 SQ FT Lot. Over 2,700 SQ FT above grade on this super well kept R1 Zoned home. Only a handful of R1 lots remain in South Canmore. A total of 6 bedrooms and 4 full bathrooms. Includes a 3 bed main home with private fenced South facing back yard, a 2 bed over garage illegal suite with in slab heat and a main floor studio. So many options for living, home office, and revenue. You can have it all in one of the most desirable neighbourhoods in Canmore! (id:50955)
| MLS® Number | A2165856 |
| Property Type | Single Family |
| Community Name | South Canmore |
| Features | Other, Back Lane, No Smoking Home |
| ParkingSpaceTotal | 5 |
| Plan | 9310575 |
| BathroomTotal | 4 |
| BedroomsAboveGround | 5 |
| BedroomsTotal | 5 |
| Appliances | Washer, Refrigerator, Oven - Electric, Range - Electric, Dishwasher, Dryer, Microwave, Window Coverings |
| BasementType | None |
| ConstructedDate | 2001 |
| ConstructionMaterial | Wood Frame |
| ConstructionStyleAttachment | Detached |
| CoolingType | None |
| FireplacePresent | Yes |
| FireplaceTotal | 1 |
| FlooringType | Vinyl Plank |
| FoundationType | Poured Concrete |
| HeatingFuel | Natural Gas |
| HeatingType | Forced Air, In Floor Heating |
| StoriesTotal | 2 |
| SizeInterior | 2702 Sqft |
| TotalFinishedArea | 2702 Sqft |
| Type | House |
| Attached Garage | 1 |
| Acreage | No |
| FenceType | Fence |
| SizeDepth | 40.23 M |
| SizeFrontage | 13.11 M |
| SizeIrregular | 5732.00 |
| SizeTotal | 5732 Sqft|4,051 - 7,250 Sqft |
| SizeTotalText | 5732 Sqft|4,051 - 7,250 Sqft |
| ZoningDescription | 12 |
| Level | Type | Length | Width | Dimensions |
|---|---|---|---|---|
| Second Level | Living Room | 12.67 Ft x 11.00 Ft | ||
| Second Level | Other | 12.67 Ft x 8.17 Ft | ||
| Second Level | Primary Bedroom | 10.67 Ft x 15.08 Ft | ||
| Second Level | Bedroom | 13.92 Ft x 9.58 Ft | ||
| Second Level | 4pc Bathroom | Measurements not available | ||
| Second Level | 4pc Bathroom | Measurements not available | ||
| Main Level | Other | 7.08 Ft x 9.92 Ft | ||
| Main Level | Living Room | 18.00 Ft x 11.33 Ft | ||
| Main Level | Living Room/dining Room | 14.00 Ft x 10.67 Ft | ||
| Main Level | Dining Room | 9.08 Ft x 10.17 Ft | ||
| Main Level | Kitchen | 9.08 Ft x 13.67 Ft | ||
| Main Level | Other | 5.58 Ft x 9.17 Ft | ||
| Main Level | Primary Bedroom | 11.42 Ft x 15.75 Ft | ||
| Main Level | Bedroom | 9.92 Ft x 11.75 Ft | ||
| Main Level | Bedroom | 11.75 Ft x 15.75 Ft | ||
| Main Level | 3pc Bathroom | Measurements not available | ||
| Main Level | 3pc Bathroom | Measurements not available |
