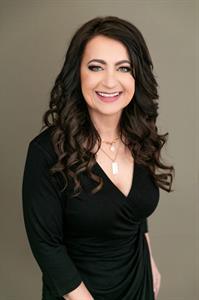Jessica Puddicombe
Owner/Realtor®
- 780-678-9531
- 780-672-7761
- 780-672-7764
- [email protected]
-
Battle River Realty
4802-49 Street
Camrose, AB
T4V 1M9
Maintenance, Condominium Amenities, Common Area Maintenance, Electricity, Heat, Ground Maintenance, Parking, Property Management, Reserve Fund Contributions, Sewer, Waste Removal, Water
$1,938.30 MonthlyPresenting sophistication and exclusivity, this Executive Penthouse condo is masterfully designed to combine elegance with unparalleled luxury. Nestled along the banks of the Red Deer River, Elements at River’s Edge is reserved for those who seek an exclusive lifestyle. This adult-only property encompasses the utmost attention to detail and the highest quality amenities, ensuring a living experience like no other in a location. Spanning over 5,300 sq ft of opulence with expansive floor-to-ceiling windows it offers awe-inspiring views of the Red Deer River, enveloping the residence in natural beauty. Boasting two bedrooms, three bathrooms, office, and four balconies, each offering breathtaking views, it is truly unprecedented in Red Deer. The penthouse sets the scene for exceptional entertaining, highlighted by a custom-designed wet bar and an extraordinary kitchen that serves as the heart of the home. Exceptional walnut cabinetry, separate quartz prep and entertaining islands, state-of-the-art Wolf appliances, Sub-Zero refrigerator, and pantry accentuate the culinary space, offering a perfect blend of style and functionality. A formal dining room and casual dining area easily accommodates entertaining. The upscale wet bar features built-in appliances including wine fridges, dishwasher, cappuccino maker and wine room. The expansive open-plan living space leads seamlessly into the living room that boasts a floor to ceiling fireplace and is the focal point for cozy gatherings. The primary bedroom is a sanctuary of sophistication, featuring a double-sided fireplace that exudes warmth and ambiance. Indulge in the luxury of the ensuite, which boasts a full tiled bathroom, a floating tub, and dual sinks, creating a spa-like environment that is both tranquil and opulent. Residents have exclusive access to a range of amenities, including a private gym, ensuring wellness and convenience without leaving the comfort of this professional building. With only 10 resid ential suites within the five-story tower, this community promises an intimate living experience. The inclusion of four underground heated and secured parking spaces, along with two dedicated secured storage spaces, adds to the convenience. This executive penthouse condo is more than a residence - it's a statement of luxurious living, designed for those who seek unparalleled elegance and a connection with natural beauty, all within a prestigious and secure setting. (id:50955)
| MLS® Number | A2147434 |
| Property Type | Single Family |
| Community Name | Railyards |
| AmenitiesNearBy | Park, Schools, Shopping |
| CommunityFeatures | Pets Not Allowed |
| Features | Wet Bar, Elevator, Closet Organizers, No Animal Home, No Smoking Home, Parking |
| ParkingSpaceTotal | 4 |
| Plan | 1222073 |
| ViewType | View |
| BathroomTotal | 3 |
| BedroomsAboveGround | 2 |
| BedroomsTotal | 2 |
| Amenities | Exercise Centre |
| Appliances | See Remarks |
| ConstructedDate | 2013 |
| ConstructionMaterial | Poured Concrete, Steel Frame |
| ConstructionStyleAttachment | Attached |
| CoolingType | Central Air Conditioning |
| ExteriorFinish | Concrete, Stone |
| FireProtection | Full Sprinkler System |
| FireplacePresent | Yes |
| FireplaceTotal | 2 |
| FlooringType | Hardwood, Tile |
| HalfBathTotal | 1 |
| HeatingFuel | Natural Gas |
| HeatingType | In Floor Heating |
| StoriesTotal | 6 |
| SizeInterior | 5393 Sqft |
| TotalFinishedArea | 5393 Sqft |
| Type | Apartment |
| Garage | |
| Heated Garage | |
| Other | |
| Underground |
| Acreage | No |
| LandAmenities | Park, Schools, Shopping |
| SizeTotalText | Unknown |
| ZoningDescription | Dc (3) |
| Level | Type | Length | Width | Dimensions |
|---|---|---|---|---|
| Main Level | Kitchen | 24.75 Ft x 22.67 Ft | ||
| Main Level | Dining Room | 20.17 Ft x 18.08 Ft | ||
| Main Level | Living Room | 33.00 Ft x 36.17 Ft | ||
| Main Level | Family Room | 17.25 Ft x 14.67 Ft | ||
| Main Level | Primary Bedroom | 20.83 Ft x 15.00 Ft | ||
| Main Level | 5pc Bathroom | 13.25 Ft x 19.50 Ft | ||
| Main Level | Other | 12.58 Ft x 11.67 Ft | ||
| Main Level | Bedroom | 14.33 Ft x 16.75 Ft | ||
| Main Level | 3pc Bathroom | 14.67 Ft x 7.67 Ft | ||
| Main Level | Office | 16.00 Ft x 15.00 Ft | ||
| Main Level | Den | 14.92 Ft x 19.92 Ft | ||
| Main Level | 2pc Bathroom | 5.58 Ft x 6.00 Ft | ||
| Main Level | Breakfast | 10.17 Ft x 14.83 Ft | ||
| Main Level | Laundry Room | 8.00 Ft x 13.25 Ft | ||
| Main Level | Storage | 10.50 Ft x 6.17 Ft | ||
| Main Level | Other | 8.00 Ft x 13.25 Ft |


(403) 343-3344
(403) 347-7930
www.coldwellbankerontrack.com/