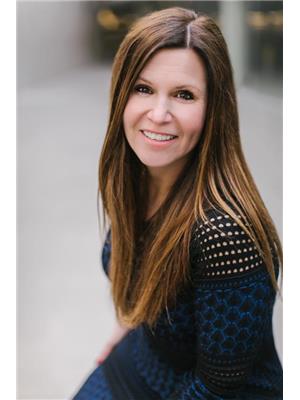Steven Falk
Realtor®
- 780-226-4432
- 780-672-7761
- 780-672-7764
- [email protected]
-
Battle River Realty
4802-49 Street
Camrose, AB
T4V 1M9
HOME SWEET HOME! Enjoy maintenance free, Golf Course living at it’s finest in this updated, villa style bungalow situated in the charming and tranquil town of High River backing on to a greenspace and the Highwood Golf Course. This beautifully renovated, fully finished home offers 3 bedrooms, 3 bathrooms, 2,708+ SQFT of wonderfully maintained living space, a double attached garage and amenities including exterior maintenance, landscaping and snow removal. Heading inside you will fall in love with the stylish finishing's including cathedral ceilings, skylight and gleaming vinyl plank flooring. The flawless open concept floor plan features a foyer, large living room flooded in natural sunlight, formal dining area, spectacular chef’s kitchen fully equipped with appliances, tons of cabinet space and a built-in office nook. Completing the floor is a convenient laundry room, a generous sized bedroom that could accommodate a home office, lovely 4 piece bathroom and the magnificent master bedroom with a spa-like 4 piece ensuite that is highlighted by a soaker tub which is a perfect place to unwind after a busy day. Downstairs, you will find the basement that was fully renovated in 2013 boasting a 3rd bedroom, another full bathroom, ample storage space, a recreation area and a massive living room that’s perfectly complimented by a cozy, chic fireplace. HOME UPDATES include a new hot water tank and sump pump (2022), air conditioner and furnace (2009), garage accessibility ramp, some updated windows, front door, new flooring and renovated bathrooms. Outside, there is a huge deck to enjoy your peaceful oasis with greenspace and golf course views, a backyard that’s perfect for pet owners and a double attached front garage with 2 additional driveway spots. This dream location is in a quiet cul-de-sac close to parks, shopping, schools, restaurants and a close drive to Calgary, the foothills and to the mountains for all of your outdoor adventures. Don’t miss out on this GEM, book y our private viewing today! (id:50955)
| MLS® Number | A2171171 |
| Property Type | Single Family |
| Community Name | High River Golf Course |
| AmenitiesNearBy | Golf Course, Park, Playground, Recreation Nearby, Schools, Shopping |
| CommunityFeatures | Golf Course Development |
| Features | Cul-de-sac, Treed, See Remarks, Other, Pvc Window, Closet Organizers, No Animal Home, No Smoking Home, Level |
| ParkingSpaceTotal | 4 |
| Plan | 8911022 |
| Structure | Deck, See Remarks |
| ViewType | View |
| BathroomTotal | 3 |
| BedroomsAboveGround | 2 |
| BedroomsBelowGround | 1 |
| BedroomsTotal | 3 |
| Appliances | Refrigerator, Water Softener, Dishwasher, Stove, Dryer, Microwave, Hood Fan, Window Coverings |
| ArchitecturalStyle | Bungalow |
| BasementDevelopment | Finished |
| BasementType | Full (finished) |
| ConstructedDate | 1990 |
| ConstructionMaterial | Wood Frame |
| ConstructionStyleAttachment | Semi-detached |
| CoolingType | Central Air Conditioning |
| ExteriorFinish | Stucco |
| FireplacePresent | Yes |
| FireplaceTotal | 1 |
| FlooringType | Carpeted, Tile, Vinyl Plank |
| FoundationType | Poured Concrete |
| HeatingFuel | Natural Gas |
| HeatingType | Forced Air |
| StoriesTotal | 1 |
| SizeInterior | 1399.95 Sqft |
| TotalFinishedArea | 1399.95 Sqft |
| Type | Duplex |
| Attached Garage | 2 |
| See Remarks |
| Acreage | No |
| FenceType | Not Fenced |
| LandAmenities | Golf Course, Park, Playground, Recreation Nearby, Schools, Shopping |
| LandscapeFeatures | Fruit Trees, Landscaped, Lawn, Underground Sprinkler |
| SizeDepth | 11.58 M |
| SizeFrontage | 2.34 M |
| SizeIrregular | 582.80 |
| SizeTotal | 582.8 M2|4,051 - 7,250 Sqft |
| SizeTotalText | 582.8 M2|4,051 - 7,250 Sqft |
| ZoningDescription | Tnd |
| Level | Type | Length | Width | Dimensions |
|---|---|---|---|---|
| Basement | Family Room | 28.83 Ft x 24.08 Ft | ||
| Basement | Bedroom | 14.83 Ft x 11.83 Ft | ||
| Basement | 3pc Bathroom | 8.00 Ft x 7.83 Ft | ||
| Basement | Storage | 14.08 Ft x 18.00 Ft | ||
| Basement | Furnace | 14.08 Ft x 18.00 Ft | ||
| Main Level | Foyer | 6.17 Ft x 4.50 Ft | ||
| Main Level | Living Room | 17.42 Ft x 15.83 Ft | ||
| Main Level | Dining Room | 15.00 Ft x 9.25 Ft | ||
| Main Level | Kitchen | 18.25 Ft x 14.42 Ft | ||
| Main Level | Other | 24.25 Ft x 9.50 Ft | ||
| Main Level | Primary Bedroom | 18.00 Ft x 15.92 Ft | ||
| Main Level | 4pc Bathroom | 9.25 Ft x 8.58 Ft | ||
| Main Level | Other | Measurements not available | ||
| Main Level | Bedroom | 12.25 Ft x 9.50 Ft | ||
| Main Level | 4pc Bathroom | 8.42 Ft x 5.00 Ft | ||
| Main Level | Laundry Room | 3.00 Ft x 3.00 Ft |
