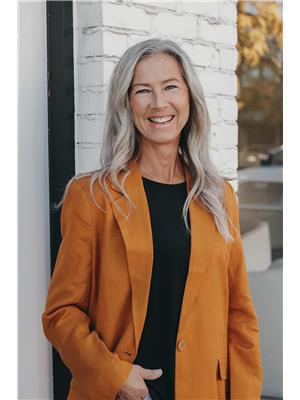Amy Ripley
Realtor®
- 780-881-7282
- 780-672-7761
- 780-672-7764
- [email protected]
-
Battle River Realty
4802-49 Street
Camrose, AB
T4V 1M9
Like new BUNGALOW - Built in 2021, OPEN CONCEPT, LUXURY vinyl plank flooring, EXTRA LARGE windows, abundance of NATURAL LIGHT throughout, OPEN stairwell railings, thermo foil SHAKER style kitchen cabinets, QUARTZ countertops, STAINLESS STEEL appliance package, PANTRY, 2 bedrooms up plus main floor DEN/3rd bedroom, large foyer and 4 piece main bath. DRYWALLED basement with 9' CEILINGS, BIG windows, utility room, HRV system, high efficient furnace, laundry hook-ups, plumbed for a 4 piece bath. There is a WIDE OPEN family room/games room plus designed for future development of two additional bedrooms. SOUTH facing front porch, 10' x 17' back deck off the kitchen with privacy partition. Fully fenced yard with a new 8' x 12' matching storage shed. Located in a mature neighbourhood. Just a hop, skip and jump to access all of Onoway's amenities. (id:50955)
| MLS® Number | E4411018 |
| Property Type | Single Family |
| Neigbourhood | Onoway |
| AmenitiesNearBy | Schools, Shopping |
| Features | Lane, Closet Organizers, Exterior Walls- 2x6" |
| Structure | Deck |
| BathroomTotal | 1 |
| BedroomsTotal | 2 |
| Appliances | Dishwasher, Microwave Range Hood Combo, Refrigerator, Storage Shed, Stove |
| ArchitecturalStyle | Raised Bungalow |
| BasementDevelopment | Partially Finished |
| BasementType | Full (partially Finished) |
| ConstructedDate | 2021 |
| ConstructionStyleAttachment | Detached |
| FireProtection | Smoke Detectors |
| HeatingType | Forced Air |
| StoriesTotal | 1 |
| SizeInterior | 1127.9502 Sqft |
| Type | House |
| Stall | |
| No Garage |
| Acreage | No |
| FenceType | Fence |
| LandAmenities | Schools, Shopping |
| SizeIrregular | 580.64 |
| SizeTotal | 580.64 M2 |
| SizeTotalText | 580.64 M2 |
| Level | Type | Length | Width | Dimensions |
|---|---|---|---|---|
| Basement | Family Room | Measurements not available | ||
| Main Level | Living Room | Measurements not available | ||
| Main Level | Dining Room | Measurements not available | ||
| Main Level | Kitchen | Measurements not available | ||
| Main Level | Den | Measurements not available | ||
| Main Level | Primary Bedroom | Measurements not available | ||
| Main Level | Bedroom 2 | Measurements not available |

