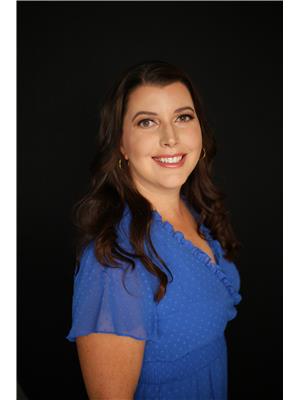Taylor Mitchell
Real Estate Associate
- 780-781-7078
- 780-672-7761
- 780-672-7764
- [email protected]
-
Battle River Realty
4802-49 Street
Camrose, AB
T4V 1M9
One Look Will Do....Welcome to 5012 51ave in the Growing Town of Redwater! You will be impressed by the pride of ownership, quality & beauty of this 1,397sq ft Walk-Out Bi-Level. Located in a mature neighbourhood, on a 250' Lot & walking distance to downtown, community centre, school, golf course etc. Bright & open main floor layout featuring a large front living room with hardwood floors, kitchen with oak cabinets & new vinyl plank flooring. Off the dining area is a lovely 444sq ft south facing Sunroom with views of the incredible back yard! 3 spacious bedrooms, 2pc ensuite & 4pc main bathroom. Fully developed walkout basement featuring 2 additional bedrooms, 4pc bathroom with a double jacuzzi tub, family room with new vinyl plank flooring & a wood fireplace. Laundry room with access to the back yard. The private back yard is amazing....patio area, garden, mature trees, fire pit, shed & an Oversized Detached Garage with alley access & RV parking. Be first in line to see this One of a Kind Family Home! (id:50955)
| MLS® Number | E4405481 |
| Property Type | Single Family |
| Neigbourhood | Redwater |
| AmenitiesNearBy | Golf Course, Playground, Schools, Shopping |
| Features | No Animal Home, No Smoking Home, Level |
| Structure | Patio(s) |
| BathroomTotal | 3 |
| BedroomsTotal | 5 |
| Amenities | Vinyl Windows |
| Appliances | Dishwasher, Dryer, Garage Door Opener Remote(s), Garage Door Opener, Microwave, Refrigerator, Storage Shed, Stove, Central Vacuum, Washer, Window Coverings |
| ArchitecturalStyle | Bi-level |
| BasementDevelopment | Finished |
| BasementFeatures | Walk Out |
| BasementType | Full (finished) |
| ConstructedDate | 1974 |
| ConstructionStyleAttachment | Detached |
| FireProtection | Smoke Detectors |
| FireplaceFuel | Wood |
| FireplacePresent | Yes |
| FireplaceType | Insert |
| HalfBathTotal | 1 |
| HeatingType | Baseboard Heaters |
| SizeInterior | 1397.4785 Sqft |
| Type | House |
| Detached Garage | |
| Oversize | |
| Rear | |
| RV |
| Acreage | No |
| FenceType | Fence |
| LandAmenities | Golf Course, Playground, Schools, Shopping |
| Level | Type | Length | Width | Dimensions |
|---|---|---|---|---|
| Basement | Family Room | 8.06 m | 5.83 m | 8.06 m x 5.83 m |
| Basement | Bedroom 4 | 3.85 m | 2.72 m | 3.85 m x 2.72 m |
| Basement | Bedroom 5 | 3.85 m | 2.89 m | 3.85 m x 2.89 m |
| Basement | Laundry Room | 4.06 m | 2.76 m | 4.06 m x 2.76 m |
| Main Level | Living Room | 5.24 m | 4.7 m | 5.24 m x 4.7 m |
| Main Level | Dining Room | 4.17 m | 2.93 m | 4.17 m x 2.93 m |
| Main Level | Kitchen | 4.06 m | 3.09 m | 4.06 m x 3.09 m |
| Main Level | Primary Bedroom | 4.05 m | 4.08 m | 4.05 m x 4.08 m |
| Main Level | Bedroom 2 | 3.51 m | 2.72 m | 3.51 m x 2.72 m |
| Main Level | Bedroom 3 | 3.51 m | 3.02 m | 3.51 m x 3.02 m |
| Main Level | Sunroom | 4.83 m | 8.84 m | 4.83 m x 8.84 m |

