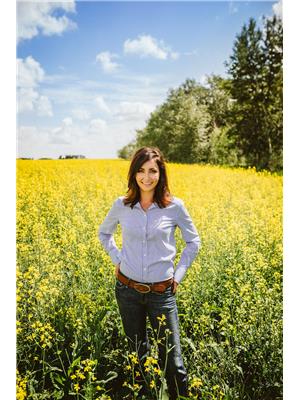Annelie Breugem
- 780-226-7653
- 780-672-7761
- 780-672-7764
- [email protected]
-
Battle River Realty
4802-49 Street
Camrose, AB
T4V 1M9
Maintenance, Condominium Amenities, Common Area Maintenance, Property Management, Reserve Fund Contributions
$291.38 MonthlyDiscover your dream townhouse in Carstairs, perfectly located for an easy commute to Airdrie or Calgary. This meticulously maintained home boasts bright and cheerful interiors with stunning mountain views and a serene green space. Enjoy breathtaking sunsets from the comfort of your home while sipping morning coffee or an evening beverage. The property features two spacious master bedrooms, each with its own ensuite, and a fully developed lower level with a generous family room and a 4-piece bathroom. The oversized kitchen island, abundant cupboard and pantry storage, and modern amenities like a central vacuum system, reverse osmosis water system, and a new washing machine (2024) ensure both convenience and luxury. Pot lighting with dimmer switches throughout adds a touch of elegance. Located in a quiet, peaceful, and friendly neighborhood, this townhouse offers the perfect blend of tranquility and accessibility. (id:50955)
| MLS® Number | A2163511 |
| Property Type | Single Family |
| CommunityFeatures | Pets Allowed With Restrictions |
| Features | See Remarks, Parking |
| ParkingSpaceTotal | 2 |
| Plan | 1710648 |
| Structure | See Remarks |
| BathroomTotal | 4 |
| BedroomsAboveGround | 2 |
| BedroomsTotal | 2 |
| Appliances | Oven - Electric, Dishwasher, Microwave, Microwave Range Hood Combo, Hood Fan, Washer & Dryer |
| BasementDevelopment | Finished |
| BasementType | Full (finished) |
| ConstructedDate | 2017 |
| ConstructionMaterial | Wood Frame |
| ConstructionStyleAttachment | Attached |
| CoolingType | None |
| ExteriorFinish | Vinyl Siding |
| FlooringType | Carpeted, Laminate |
| FoundationType | Poured Concrete |
| HalfBathTotal | 1 |
| HeatingFuel | Natural Gas |
| HeatingType | Forced Air |
| StoriesTotal | 2 |
| SizeInterior | 1150 Sqft |
| TotalFinishedArea | 1150 Sqft |
| Type | Row / Townhouse |
| Parking Pad |
| Acreage | No |
| FenceType | Not Fenced |
| LandscapeFeatures | Landscaped |
| SizeIrregular | 2936.00 |
| SizeTotal | 2936 Sqft|0-4,050 Sqft |
| SizeTotalText | 2936 Sqft|0-4,050 Sqft |
| ZoningDescription | R4 |
| Level | Type | Length | Width | Dimensions |
|---|---|---|---|---|
| Second Level | Primary Bedroom | 11.83 Ft x 11.25 Ft | ||
| Second Level | Other | 4.83 Ft x 5.00 Ft | ||
| Second Level | 4pc Bathroom | 9.33 Ft x 4.83 Ft | ||
| Second Level | Bedroom | 11.33 Ft x 13.00 Ft | ||
| Second Level | 4pc Bathroom | 8.50 Ft x 4.83 Ft | ||
| Basement | Family Room | 14.83 Ft x 13.42 Ft | ||
| Basement | 5pc Bathroom | 12.17 Ft x 6.25 Ft | ||
| Basement | Laundry Room | 8.17 Ft x 5.00 Ft | ||
| Basement | Furnace | 14.17 Ft x 4.83 Ft | ||
| Main Level | Other | 3.83 Ft x 5.17 Ft | ||
| Main Level | Kitchen | 14.67 Ft x 13.67 Ft | ||
| Main Level | Living Room | 17.17 Ft x 13.67 Ft | ||
| Main Level | 2pc Bathroom | 6.58 Ft x 3.00 Ft |


(403) 343-3344
(403) 347-7930
www.coldwellbankerontrack.com/