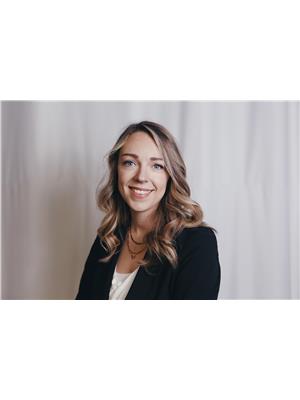Alton Puddicombe
Owner/Broker/Realtor®
- 780-608-0627
- 780-672-7761
- 780-672-7764
- [email protected]
-
Battle River Realty
4802-49 Street
Camrose, AB
T4V 1M9
Discover the serenity of this 3-bedroom, 2-bathroom home nestled on 10 private acres. With over 1600 sq. ft. of living space, this residence features an ICF foundation and an expansive open-concept living, dining, and kitchen area. The kitchen is a chefs delight with ample cupboard and pantry storage and solar tubes that flood the space with natural light all day. Stay cozy in the cold months with a large stone fireplace in the heart of the home.The primary ensuite is a luxurious retreat with a large soaker tub and a walk-in shower. Step outside to a spacious covered cement patio perfect for entertaining, and enjoy the tranquility of the duck pond. Enjoy a Large, heated attached 27 x 27 garage. The property is accessed via a BRAND NEW driveway just cleared and installed in June. Whether youre looking for a peaceful get-away in the woods or a family home with room to roam, this acreage offers a unique blend of comfort and seclusion. (id:50955)
| MLS® Number | E4393513 |
| Property Type | Single Family |
| Features | Private Setting, Treed |
| Structure | Patio(s) |
| BathroomTotal | 2 |
| BedroomsTotal | 3 |
| Amenities | Ceiling - 10ft, Ceiling - 9ft, Vinyl Windows |
| Appliances | Dishwasher, Dryer, Garage Door Opener Remote(s), Garage Door Opener, Microwave Range Hood Combo, Refrigerator, Storage Shed, Stove, Washer |
| ArchitecturalStyle | Bungalow |
| BasementType | None |
| CeilingType | Vaulted |
| ConstructedDate | 2008 |
| ConstructionStyleAttachment | Detached |
| HeatingType | In Floor Heating |
| StoriesTotal | 1 |
| SizeInterior | 1638.1595 Sqft |
| Type | House |
| Attached Garage | |
| Heated Garage | |
| Oversize |
| Acreage | Yes |
| SizeIrregular | 10.01 |
| SizeTotal | 10.01 Ac |
| SizeTotalText | 10.01 Ac |
| SurfaceWater | Ponds |
| Level | Type | Length | Width | Dimensions |
|---|---|---|---|---|
| Main Level | Living Room | 7.82 m | 4.19 m | 7.82 m x 4.19 m |
| Main Level | Dining Room | 3.78 m | 4.19 m | 3.78 m x 4.19 m |
| Main Level | Kitchen | 5.47 m | 3.65 m | 5.47 m x 3.65 m |
| Main Level | Primary Bedroom | 3.86 m | 4.78 m | 3.86 m x 4.78 m |
| Main Level | Bedroom 2 | 3.33 m | 3.48 m | 3.33 m x 3.48 m |
| Main Level | Bedroom 3 | 3.01 m | 3.01 m | 3.01 m x 3.01 m |

