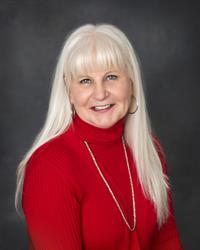Annelie Breugem
Realtor®
- 780-226-7653
- 780-672-7761
- 780-672-7764
- [email protected]
-
Battle River Realty
4802-49 Street
Camrose, AB
T4V 1M9
This a terrific investment at an affordable price. Freshly painted and new vinyl plank flooring done October 2024. Two bedrooms up and two bedrooms with 2 full bathrooms gives you lots of living space. Walkout basement is convenient if someone wants to rent the basement. Open floor plan kitchen has island and lots of oak cabinets. Large windows provide lots of natural lighting. Centrally located close to shopping, schools and park makes this property so convenient and in walking distance to all amenities. (id:50955)
| MLS® Number | A2173022 |
| Property Type | Single Family |
| AmenitiesNearBy | Airport, Golf Course, Playground, Recreation Nearby, Schools, Shopping |
| CommunityFeatures | Golf Course Development, Fishing |
| Features | Back Lane |
| ParkingSpaceTotal | 2 |
| Plan | 101aj |
| Structure | None |
| BathroomTotal | 2 |
| BedroomsAboveGround | 2 |
| BedroomsBelowGround | 2 |
| BedroomsTotal | 4 |
| Appliances | Refrigerator, Dishwasher, Stove, Microwave, Washer & Dryer |
| ArchitecturalStyle | Bi-level |
| BasementDevelopment | Finished |
| BasementFeatures | Walk Out |
| BasementType | Full (finished) |
| ConstructedDate | 1987 |
| ConstructionMaterial | Wood Frame |
| ConstructionStyleAttachment | Semi-detached |
| CoolingType | None |
| ExteriorFinish | Stucco, Wood Siding |
| FlooringType | Ceramic Tile, Linoleum, Vinyl Plank |
| FoundationType | Wood |
| HeatingFuel | Natural Gas |
| HeatingType | Forced Air |
| StoriesTotal | 1 |
| SizeInterior | 2290 Sqft |
| TotalFinishedArea | 2290 Sqft |
| Type | Duplex |
| Other |
| Acreage | No |
| FenceType | Fence |
| LandAmenities | Airport, Golf Course, Playground, Recreation Nearby, Schools, Shopping |
| LandscapeFeatures | Landscaped, Lawn |
| SizeFrontage | 7.62 M |
| SizeIrregular | 3050.00 |
| SizeTotal | 3050 Sqft|0-4,050 Sqft |
| SizeTotalText | 3050 Sqft|0-4,050 Sqft |
| ZoningDescription | Medium Density Residential |
| Level | Type | Length | Width | Dimensions |
|---|---|---|---|---|
| Basement | 4pc Bathroom | Measurements not available | ||
| Basement | Family Room | 24.42 Ft x 18.67 Ft | ||
| Basement | Bedroom | 9.75 Ft x 12.67 Ft | ||
| Basement | Bedroom | 9.00 Ft x 9.33 Ft | ||
| Main Level | 4pc Bathroom | Measurements not available | ||
| Main Level | Bedroom | 32.81 Ft x 30.51 Ft | ||
| Main Level | Primary Bedroom | 15.50 Ft x 13.25 Ft | ||
| Main Level | Living Room | 18.67 Ft x 12.67 Ft | ||
| Main Level | Kitchen | 14.67 Ft x 8.67 Ft | ||
| Main Level | Laundry Room | Measurements not available |
| Cable | Available |
| Electricity | Connected |
| Natural Gas | Connected |

