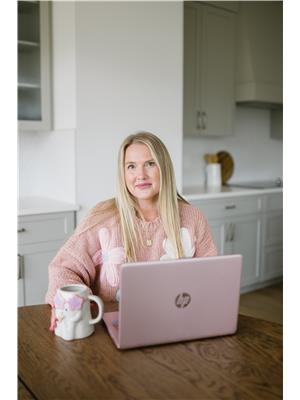Trevor McTavish
Realtor®️
- 780-678-4678
- 780-672-7761
- 780-672-7764
- [email protected]
-
Battle River Realty
4802-49 Street
Camrose, AB
T4V 1M9
Maintenance, Exterior Maintenance, Heat, Insurance, Landscaping, Other, See Remarks, Property Management, Water
$680.60 MonthlyWelcome to this stunning 2-bedroom, 2-bathroom condo in the heart of downtown St. Albert! Nestled on the top floor, this unit offers the perfect blend of convenience, style, and comfort. Investors Alert! Explore St. Alberts shopping, restaurants, theatre, library and the market all within walking distance. With easy access to major roads and transit, it's an unbeatable location! This home features a gas fireplace to cozy up in front of. In suite laundry. The 2 bedrooms are so spacious and perfect for people who work from home or have frequent guests. The main living space and kitchen features an open floor plan perfect for entertaining. The underground parking is conveniently located right next to the elevator. This home is perfect for an investor looking for a turn-key property to take over. The natural light that takes over this unit is nothing short of amazing. Come check it out today! (id:50955)
| MLS® Number | E4417207 |
| Property Type | Single Family |
| Neigbourhood | Downtown (St. Albert) |
| AmenitiesNearBy | Playground, Public Transit, Schools, Shopping |
| Features | No Smoking Home |
| ParkingSpaceTotal | 2 |
| Structure | Deck |
| ViewType | City View |
| BathroomTotal | 2 |
| BedroomsTotal | 2 |
| Amenities | Ceiling - 9ft |
| Appliances | Dishwasher, Dryer, Garage Door Opener, Refrigerator, Stove, Washer |
| BasementType | None |
| CeilingType | Vaulted |
| ConstructedDate | 1991 |
| FireProtection | Smoke Detectors |
| FireplaceFuel | Gas |
| FireplacePresent | Yes |
| FireplaceType | Unknown |
| HeatingType | Baseboard Heaters, Hot Water Radiator Heat |
| SizeInterior | 1255.6101 Sqft |
| Type | Apartment |
| Underground |
| Acreage | No |
| LandAmenities | Playground, Public Transit, Schools, Shopping |
| Level | Type | Length | Width | Dimensions |
|---|---|---|---|---|
| Main Level | Living Room | 4.92 m | 5.4 m | 4.92 m x 5.4 m |
| Main Level | Dining Room | 2.27 m | 3.8 m | 2.27 m x 3.8 m |
| Main Level | Kitchen | 4.27 m | 3.5 m | 4.27 m x 3.5 m |
| Main Level | Primary Bedroom | 5.02 m | 4.44 m | 5.02 m x 4.44 m |
| Main Level | Bedroom 2 | 3.55 m | 4.36 m | 3.55 m x 4.36 m |

