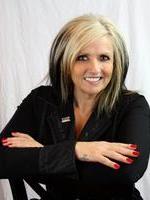Joanie Johnson
Realtor®
- 780-385-1889
- 780-672-7761
- 780-672-7764
- [email protected]
-
Battle River Realty
4802-49 Street
Camrose, AB
T4V 1M9
Centrally located this cozy home was built in 1956 eventually being extensively updated by previous owners including: electrical, drywall, flooring, windows, exterior doors and more, it now has an effective age of 1973! Upstairs features an enclosed entryway, bright kitchen with dining area, lots of cupboard space, all appliances and patio doors leading out to the large deck that would be perfect for a BBQ & patio set for the upcoming summer evenings. A spacious living room & master bedroom as well as a second bedroom and 4 piece bathroom finish off the main floor living area. Downstairs you will find the 3rd bedroom, family room that could be used in any number of ways and the laundry/utility area with an abundance of storage space. This home was extensively updated by previous owners including electrical, drywall, flooring, windows, exterior doors and more. Shingles were done in 2022, hot water tank is approx 7 years old, furnace was serviced in 2023, sump pump has been installed & the deck outside was also redone. A large, fenced yard has back alley access/parking and a swinging gate that would allow for RV or boat storage! Double detached garage was built in 2000, has in floor heat and plenty of room for vehicles or toys! Schools, parks, shopping, trails and the leisure center are all within walking distance of this home that is conveniently located close to downtown Edson! (id:50955)
| MLS® Number | A2120662 |
| Property Type | Single Family |
| Community Name | Edson |
| AmenitiesNearBy | Schools, Shopping |
| Features | Back Lane |
| ParkingSpaceTotal | 4 |
| Plan | 3364ac |
| Structure | Deck |
| BathroomTotal | 1 |
| BedroomsAboveGround | 2 |
| BedroomsBelowGround | 1 |
| BedroomsTotal | 3 |
| Appliances | Washer, Refrigerator, Dishwasher, Stove, Dryer, Window Coverings, Garage Door Opener |
| ArchitecturalStyle | Bungalow |
| BasementDevelopment | Partially Finished |
| BasementType | Partial (partially Finished) |
| ConstructedDate | 1956 |
| ConstructionMaterial | Wood Frame |
| ConstructionStyleAttachment | Detached |
| CoolingType | None |
| FlooringType | Carpeted, Concrete, Linoleum |
| FoundationType | Poured Concrete |
| HeatingFuel | Natural Gas |
| HeatingType | Forced Air |
| StoriesTotal | 1 |
| SizeInterior | 783 Sqft |
| TotalFinishedArea | 783 Sqft |
| Type | House |
| UtilityWater | Municipal Water |
| Detached Garage | 2 |
| Acreage | No |
| FenceType | Fence |
| LandAmenities | Schools, Shopping |
| Sewer | Municipal Sewage System |
| SizeFrontage | 15.24 M |
| SizeIrregular | 7000.00 |
| SizeTotal | 7000 Sqft|4,051 - 7,250 Sqft |
| SizeTotalText | 7000 Sqft|4,051 - 7,250 Sqft |
| ZoningDescription | R-1b |
| Level | Type | Length | Width | Dimensions |
|---|---|---|---|---|
| Basement | Family Room | 13.42 Ft x 9.83 Ft | ||
| Basement | Bedroom | 10.17 Ft x 10.83 Ft | ||
| Basement | Laundry Room | 15.42 Ft x 9.83 Ft | ||
| Main Level | Living Room | 17.08 Ft x 11.50 Ft | ||
| Main Level | Kitchen | 11.50 Ft x 10.83 Ft | ||
| Main Level | Bedroom | 12.08 Ft x 11.50 Ft | ||
| Main Level | Bedroom | 11.00 Ft x 8.50 Ft | ||
| Main Level | 4pc Bathroom | Measurements not available | ||
| Main Level | Other | 5.58 Ft x 4.58 Ft |
| Electricity | Connected |
| Natural Gas | Connected |
| Sewer | Connected |
| Water | Connected |

