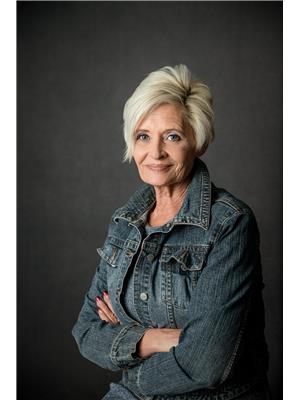Janet Rinehart
Realtor®
- 780-608-7070
- 780-672-7761
- [email protected]
-
Battle River Realty
4802-49 Street
Camrose, AB
T4V 1M9
Sweet little renovated home in the family, friendly Central Alberta, Town of Eckville. This property sits on a 50 x 150 ft lot and is fenced for pets and has had major renovations on the main floor. Some of the improvements include, kitchen reno with tile backsplash, all laminate throughout the main floor, fresh paint, trim and doors, and a complete main bath reno. The upper floor has had all windows replaced. The furnace is two years old and the roof was replaced in 2014. The basement has a 70s feel for now, but it’s pretty wide open for your own imagination. In my opinion, this would be a very good investment for someone who wanted to make an up-and-down duplex. The house has a side entrance and washer and dryer hook ups upstairs and down, and it zoned R2, so that allows multifamily uses. There’s an attached carport for snowy winter mornings. (id:50955)
| MLS® Number | A2178268 |
| Property Type | Single Family |
| AmenitiesNearBy | Park, Playground, Schools, Shopping |
| Features | Back Lane, No Smoking Home |
| ParkingSpaceTotal | 3 |
| Plan | 264hw |
| Structure | Shed, Deck |
| BathroomTotal | 2 |
| BedroomsAboveGround | 3 |
| BedroomsTotal | 3 |
| Amperage | 100 Amp Service |
| Appliances | Refrigerator, Range - Electric, Dishwasher, Microwave Range Hood Combo |
| ArchitecturalStyle | Bungalow |
| BasementDevelopment | Partially Finished |
| BasementType | Full (partially Finished) |
| ConstructedDate | 1972 |
| ConstructionStyleAttachment | Detached |
| CoolingType | None |
| ExteriorFinish | Composite Siding |
| FlooringType | Laminate |
| FoundationType | Poured Concrete |
| HalfBathTotal | 1 |
| HeatingFuel | Natural Gas |
| HeatingType | Forced Air |
| StoriesTotal | 1 |
| SizeInterior | 1092 Sqft |
| TotalFinishedArea | 1092 Sqft |
| Type | House |
| UtilityPower | 100 Amp Service |
| UtilityWater | Municipal Water |
| Carport | |
| Covered |
| Acreage | No |
| FenceType | Fence, Partially Fenced |
| LandAmenities | Park, Playground, Schools, Shopping |
| LandscapeFeatures | Lawn |
| Sewer | Municipal Sewage System |
| SizeDepth | 45.72 M |
| SizeFrontage | 15.24 M |
| SizeIrregular | 7500.00 |
| SizeTotal | 7500 Sqft|7,251 - 10,889 Sqft |
| SizeTotalText | 7500 Sqft|7,251 - 10,889 Sqft |
| ZoningDescription | R2 |
| Level | Type | Length | Width | Dimensions |
|---|---|---|---|---|
| Lower Level | 2pc Bathroom | Measurements not available | ||
| Main Level | Kitchen | 8.33 Ft x 9.50 Ft | ||
| Main Level | Dining Room | 13.33 Ft x 9.00 Ft | ||
| Main Level | Living Room | 12.00 Ft x 16.00 Ft | ||
| Main Level | Bedroom | 10.50 Ft x 9.00 Ft | ||
| Main Level | Bedroom | 12.17 Ft x 8.00 Ft | ||
| Main Level | 4pc Bathroom | Measurements not available | ||
| Main Level | Primary Bedroom | 10.50 Ft x 11.33 Ft |
| Electricity | Connected |
| Natural Gas | Connected |

