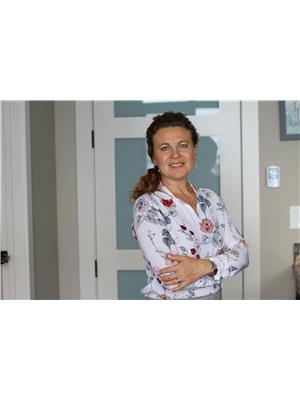Sheena Gamble
Real Estate Associate
- 780-678-1283
- 780-672-7761
- 780-672-7764
- [email protected]
-
Battle River Realty
4802-49 Street
Camrose, AB
T4V 1M9
Nestled on fully treed 8.8-acre treed lot, this immaculate walk-out basement bungalow offers over 3,000 sq ft of living space. Enjoy energy-efficient geothermal heating and cooling, eliminating gas bills. The kitchen features ample cabinetry, granite countertops, and a pantry, while the main floor boasts hardwood floors, large windows, and soaring 10 and 9 ft ceilings. The walk-out basement includes a spacious rec room with a wet bar, perfect for entertaining. With 6 bedrooms and 3 bathrooms, this home is ideal for a growing family or hosting guests. Outdoors, a double-tiered deck, gazebo, vegetable garden, storage shed, RV pad, and custom fire pit with swings complete this private retreat. (id:50955)
| MLS® Number | E4402474 |
| Property Type | Single Family |
| Features | Private Setting, Treed, Rolling, No Back Lane, Wet Bar, No Animal Home, No Smoking Home |
| Structure | Deck, Fire Pit, Porch, Patio(s) |
| BathroomTotal | 3 |
| BedroomsTotal | 5 |
| Amenities | Ceiling - 10ft, Ceiling - 9ft, Vinyl Windows |
| Appliances | Dishwasher, Dryer, Garage Door Opener Remote(s), Garage Door Opener, Hood Fan, Refrigerator, Storage Shed, Stove, Washer, Window Coverings |
| ArchitecturalStyle | Bungalow |
| BasementDevelopment | Finished |
| BasementType | Full (finished) |
| ConstructedDate | 2006 |
| ConstructionStatus | Insulation Upgraded |
| ConstructionStyleAttachment | Detached |
| HeatingType | See Remarks |
| StoriesTotal | 1 |
| SizeInterior | 1700.6978 Sqft |
| Type | House |
| Attached Garage |
| Acreage | Yes |
| SizeIrregular | 8.82 |
| SizeTotal | 8.82 Ac |
| SizeTotalText | 8.82 Ac |
| Level | Type | Length | Width | Dimensions |
|---|---|---|---|---|
| Basement | Family Room | 8.45 m | 7.01 m | 8.45 m x 7.01 m |
| Basement | Bedroom 4 | 3.86 m | 3.07 m | 3.86 m x 3.07 m |
| Basement | Bedroom 5 | 3.52 m | 3.09 m | 3.52 m x 3.09 m |
| Main Level | Living Room | 5.55 m | 4.47 m | 5.55 m x 4.47 m |
| Main Level | Dining Room | 3.45 m | 3.11 m | 3.45 m x 3.11 m |
| Main Level | Kitchen | 3.93 m | 3.59 m | 3.93 m x 3.59 m |
| Main Level | Primary Bedroom | 4.86 m | 3.68 m | 4.86 m x 3.68 m |
| Main Level | Bedroom 2 | 3.88 m | 4.13 m | 3.88 m x 4.13 m |
| Main Level | Bedroom 3 | 3.82 m | 3.02 m | 3.82 m x 3.02 m |

