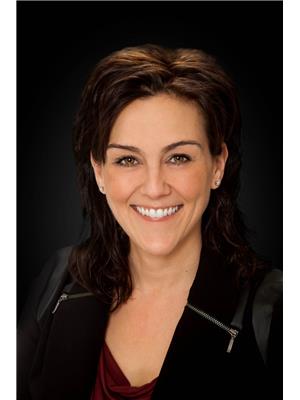Dennis Johnson
Associate Broker/Realtor®
- 780-679-7911
- 780-672-7761
- 780-672-7764
- [email protected]
-
Battle River Realty
4802-49 Street
Camrose, AB
T4V 1M9
Beautifully updated half duplex, located in the desirable community of Southfork in Leduc, offers 1622 sq. ft. of modern living space. Jayman-built with 3 bedrooms, 2.5 bathrooms, this move-in ready property is perfect for growing families. Main floor features an open-concept living room, dining area, and a well-appointed kitchen, complete with stainless steel appliances, an island with an eating bar, and plenty of storage. A convenient 2pc bathroom completes the main level. Upstairs, you'll find all three bedrooms, plus a bonus room/loft with built-in shelves. The primary suite boasts a huge walk-in closet and a luxurious 4-piece ensuite. Recent renovations include new carpet, fresh paint throughout, refinished kitchen cabinets with new handles, and a 50-gallon hot water tank. This property is pre-inspected, available for your review, and guaranteed clean for your move-in date - visit the REALTOR site for details. Available for immediate possession, start the new year in style! (id:50955)
| MLS® Number | E4416329 |
| Property Type | Single Family |
| Neigbourhood | Southfork |
| AmenitiesNearBy | Airport, Playground, Schools, Shopping |
| Features | No Back Lane, Park/reserve |
| ParkingSpaceTotal | 2 |
| Structure | Deck |
| BathroomTotal | 3 |
| BedroomsTotal | 3 |
| Appliances | Dishwasher, Dryer, Microwave Range Hood Combo, Refrigerator, Stove, Washer |
| BasementDevelopment | Partially Finished |
| BasementType | Full (partially Finished) |
| ConstructedDate | 2014 |
| ConstructionStyleAttachment | Semi-detached |
| FireProtection | Smoke Detectors |
| HalfBathTotal | 1 |
| HeatingType | Forced Air |
| StoriesTotal | 2 |
| SizeInterior | 1622.5519 Sqft |
| Type | Duplex |
| Attached Garage |
| Acreage | No |
| LandAmenities | Airport, Playground, Schools, Shopping |
| SizeIrregular | 260.04 |
| SizeTotal | 260.04 M2 |
| SizeTotalText | 260.04 M2 |
| Level | Type | Length | Width | Dimensions |
|---|---|---|---|---|
| Main Level | Living Room | 4.65 m | 3.89 m | 4.65 m x 3.89 m |
| Main Level | Dining Room | 2.6 m | 4.46 m | 2.6 m x 4.46 m |
| Main Level | Kitchen | 3.13 m | 3.94 m | 3.13 m x 3.94 m |
| Upper Level | Family Room | 4.2 m | 3.65 m | 4.2 m x 3.65 m |
| Upper Level | Primary Bedroom | 3.98 m | 5.48 m | 3.98 m x 5.48 m |
| Upper Level | Bedroom 2 | 2.94 m | 3.79 m | 2.94 m x 3.79 m |
| Upper Level | Bedroom 3 | 2.77 m | 3.79 m | 2.77 m x 3.79 m |
