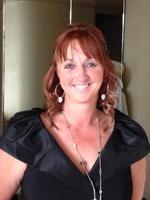510 4 Avenue
Fox Creek, Alberta T0H1P0
ONE OF THE MOST ENERGY EFFICENT HOMES IN FOX ..This home has been reno from top to bottom 4 bedroom & 3 bathroom home.. All reno were done in 2023/ 2024 New 35-year shingles.. New siding with Durospan insolation.. High grade 3 pane windows throughout this home. Owner has re done plumbing right down to jack hamming cement and replacing the main drainage system right out to the town main system. No old pipes anywhere here, even a back flow value has been added. There is even a sump pump installed so no water getting into this beautiful home. Newer copper wiring throughout this home with a new electrical box.. All vents are vented to the outdoors.. New furnace.. 50 gal water tank.. All new plugins.. All new lights and light switches.. Home has pot lights making home very bright and homier.. New paint and high-grade flooring in every inch of this home.. Kitchen has Samsung double door fridge/ freezer, stove, microwave and dishwasher all energy efficient Kitchen cupboards are wood and oversized for extra storage, white tile back splash with quartz counter tops. Large stainless-steel sink.. Huge kitchen window for you to enjoy your back yard. Master bedroom is over sized and has a walk in closet, master bathroom with larger shower. 2nd bathroom has a soaker tub with tile all the to ceiling.. Large open living room open to dining room….Downstairs has 2 more large bedrooms with new larger windows. Huge 3 rd bathroom with heated floors and large quart counter top.. Family room with large window.. Garage is 22 w by 26 L with 12 ft walls & 10 ft by 16 door.. RV & welding plug in garage for your convenience.. Owner will even leave all the furniture for you so ALL YOU HAVE TO DO IS MOVE RIGHT ON IN!!! (id:50955)
