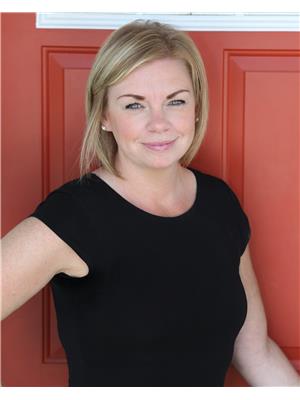Sheena Gamble
Realtor®
- 780-678-1283
- 780-672-7761
- 780-672-7764
- [email protected]
-
Battle River Realty
4802-49 Street
Camrose, AB
T4V 1M9
Lakefront Living Redefined! This beautifully renovated 4-bedroom lakefront home offers everything for your perfect escape. A walkout basement with in-floor heating ensures comfort year-round, while expansive lake views create a stunning backdrop. The property is surrounded by all-new landscaping, featuring elegant retaining walls, stone steps, and terraced areas, adding both beauty and functionality. Recent updates include a new roof, freshly painted exterior, and modernized doors and windows, providing a fresh look and feel. Entertain on the new deck, with easy access to a convenient carport and extra shed storage. Inside, new flooring throughout enhances the warmth and character of this luxurious retreat. Dont miss the opportunity to own this exquisite lakefront home with unmatched views and quality updates! (id:50955)
| MLS® Number | E4396469 |
| Property Type | Single Family |
| Neigbourhood | Norris Beach |
| AmenitiesNearBy | Golf Course, Playground, Schools, Shopping |
| CommunityFeatures | Lake Privileges |
| Features | Private Setting, No Smoking Home, Recreational |
| Structure | Deck, Fire Pit, Porch |
| ViewType | Lake View |
| WaterFrontType | Waterfront |
| BathroomTotal | 2 |
| BedroomsTotal | 4 |
| Appliances | Dishwasher, Dryer, Furniture, Refrigerator, Storage Shed, Stove, Washer |
| ArchitecturalStyle | Bungalow |
| BasementDevelopment | Finished |
| BasementType | Full (finished) |
| ConstructedDate | 1980 |
| ConstructionStyleAttachment | Detached |
| FireplaceFuel | Wood |
| FireplacePresent | Yes |
| FireplaceType | Unknown |
| HeatingType | Forced Air, In Floor Heating |
| StoriesTotal | 1 |
| SizeInterior | 1607.1595 Sqft |
| Type | House |
| RV | |
| Carport |
| AccessType | Boat Access |
| Acreage | No |
| FrontsOn | Waterfront |
| LandAmenities | Golf Course, Playground, Schools, Shopping |
| SizeIrregular | 0.2 |
| SizeTotal | 0.2 Ac |
| SizeTotalText | 0.2 Ac |
| SurfaceWater | Lake |
| Level | Type | Length | Width | Dimensions |
|---|---|---|---|---|
| Basement | Family Room | 8.1 m | 5.51 m | 8.1 m x 5.51 m |
| Basement | Primary Bedroom | 4.71 m | 2.96 m | 4.71 m x 2.96 m |
| Basement | Bedroom 2 | 2.09 m | 2.72 m | 2.09 m x 2.72 m |
| Main Level | Living Room | 5.62 m | 5.65 m | 5.62 m x 5.65 m |
| Main Level | Kitchen | 3.08 m | 2.81 m | 3.08 m x 2.81 m |
| Main Level | Bedroom 3 | 2.86 m | 2.99 m | 2.86 m x 2.99 m |
| Main Level | Bedroom 4 | 2.67 m | 2.95 m | 2.67 m x 2.95 m |
