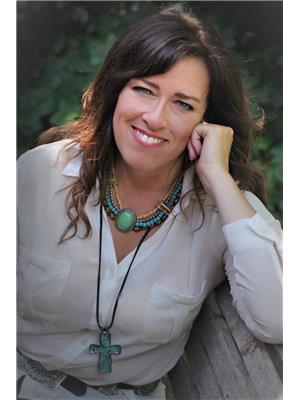Trevor McTavish
Realtor®️
- 780-678-4678
- 780-672-7761
- 780-672-7764
- [email protected]
-
Battle River Realty
4802-49 Street
Camrose, AB
T4V 1M9
This delightful home, built in 2004, is the ideal blend of affordability, comfort, and potential. With three bedrooms on the main floor—including a spacious primary suite with a private 3-piece ensuite—and an additional 4-piece main bathroom, it’s designed with family living in mind. The generous living room, featuring large windows, is filled with natural light and creates a warm, inviting space.The unfinished basement offers exciting possibilities! Some drywall is already in place, and a third bathroom is roughed in. With a little effort, you can complete a fourth bedroom and a family room, adding significant value and space to this home.Enjoy the best of indoor-outdoor living with patio doors leading to a good-sized deck just off the dining area. It’s perfect for summer BBQs or relaxing evenings. The large corner lot provides ample outdoor space for kids, pets, or entertaining, and the greenhouse is a gardener’s dream for cultivating fresh produce or flowers. The garden shed offers extra storage for tools and outdoor equipment.For added convenience, the double detached heated garage is a standout feature, complete with an additional parking pad—plenty of space for vehicles or recreational equipment.This home has everything you need to start your homeownership journey. With its thoughtful layout, unfinished basement potential, and fantastic outdoor amenities, it’s an opportunity you don’t want to miss. (id:50955)
| MLS® Number | A2179943 |
| Property Type | Single Family |
| ParkingSpaceTotal | 6 |
| Plan | 9420489 |
| Structure | Deck |
| BathroomTotal | 2 |
| BedroomsAboveGround | 3 |
| BedroomsBelowGround | 1 |
| BedroomsTotal | 4 |
| Appliances | Refrigerator, Dishwasher, Stove, Microwave, Washer & Dryer |
| ArchitecturalStyle | Bi-level |
| BasementDevelopment | Partially Finished |
| BasementType | Full (partially Finished) |
| ConstructedDate | 2004 |
| ConstructionMaterial | Wood Frame |
| ConstructionStyleAttachment | Detached |
| CoolingType | None |
| ExteriorFinish | Vinyl Siding |
| FlooringType | Carpeted, Linoleum |
| FoundationType | Poured Concrete |
| HeatingFuel | Natural Gas |
| HeatingType | Forced Air |
| StoriesTotal | 1 |
| SizeInterior | 1045 Sqft |
| TotalFinishedArea | 1045 Sqft |
| Type | House |
| Detached Garage | 2 |
| Acreage | No |
| FenceType | Fence |
| SizeDepth | 30.48 M |
| SizeFrontage | 18.29 M |
| SizeIrregular | 557.48 |
| SizeTotal | 557.48 M2|4,051 - 7,250 Sqft |
| SizeTotalText | 557.48 M2|4,051 - 7,250 Sqft |
| ZoningDescription | R2 |
| Level | Type | Length | Width | Dimensions |
|---|---|---|---|---|
| Lower Level | Recreational, Games Room | 16.00 Ft x 22.00 Ft | ||
| Lower Level | Furnace | 5.75 Ft x 10.92 Ft | ||
| Lower Level | Roughed-in Bathroom | 8.17 Ft x 10.92 Ft | ||
| Lower Level | Laundry Room | 9.00 Ft x 10.92 Ft | ||
| Lower Level | Bedroom | 13.00 Ft x 10.00 Ft | ||
| Main Level | Living Room | 13.00 Ft x 13.00 Ft | ||
| Main Level | Dining Room | 9.00 Ft x 11.00 Ft | ||
| Main Level | Kitchen | 8.67 Ft x 11.00 Ft | ||
| Main Level | 3pc Bathroom | 8.00 Ft x .00 Ft | ||
| Main Level | 4pc Bathroom | 8.00 Ft x 4.83 Ft | ||
| Main Level | Primary Bedroom | 11.92 Ft x 10.92 Ft | ||
| Main Level | Bedroom | 7.92 Ft x 13.00 Ft | ||
| Main Level | Bedroom | 7.67 Ft x 9.75 Ft |

