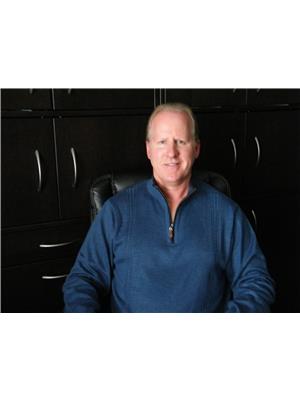Steven Falk
Realtor®
- 780-226-4432
- 780-672-7761
- 780-672-7764
- [email protected]
-
Battle River Realty
4802-49 Street
Camrose, AB
T4V 1M9
take a look at this beautiful two-story home, if you have been searching for a large family home this is it, 2980 ft.² plus 2100 ft.² in the basement, renovations over the years include; 2 high efficient furnaces, on-demand hot water tank, RO system, water softener, booster pump and pressure tank just to mention a few, main floor features spacious kitchen complete with pantry, island, and large eating area, formal dining room, large living room, original wood flooring, beautiful primary bedroom has 12’ ceilings, very large walk-in closet and four piece en suite with jetted tub to soak in, den would make a great office or reading room, one more bedroom, four piece bathroom with laundry, upstairs you will find 4 large bedrooms, three have very nice walk-in closets and one more four piece bathroom, the spacious basement is used for a material and notions business, there are so many possibilities for this space, upper square footage would be ideal for a B&B business, outside there is a nice covered veranda to watch the sunset, lovely, private landscape yard, garden, gated parking and a handymans dream, heated garage and heated shop with bathroom, 220 V, workbenches, shelving, there is also an 8‘ x 12‘ shed for extra storage, walking distance to Golf Course, all this on a large corner lot with no neighbours beside or in front, this large home offer so many opportunities, just waiting for your family to enjoy (id:50955)
| MLS® Number | A2042340 |
| Property Type | Single Family |
| Community Name | Forestburg |
| AmenitiesNearBy | Golf Course, Park, Playground, Recreation Nearby, Schools, Shopping |
| CommunityFeatures | Golf Course Development |
| Features | Closet Organizers, Level |
| ParkingSpaceTotal | 8 |
| Plan | 1122931 |
| BathroomTotal | 4 |
| BedroomsAboveGround | 6 |
| BedroomsTotal | 6 |
| Appliances | Refrigerator, Gas Stove(s), Dishwasher, Microwave, Washer & Dryer |
| BasementDevelopment | Finished |
| BasementType | Full (finished) |
| ConstructedDate | 1933 |
| ConstructionMaterial | Wood Frame |
| ConstructionStyleAttachment | Detached |
| CoolingType | None |
| ExteriorFinish | Vinyl Siding |
| FlooringType | Laminate, Linoleum, Wood |
| FoundationType | Wood |
| HalfBathTotal | 1 |
| HeatingFuel | Natural Gas |
| HeatingType | Forced Air |
| StoriesTotal | 2 |
| SizeInterior | 2980 Sqft |
| TotalFinishedArea | 2980 Sqft |
| Type | House |
| Garage | |
| Gravel | |
| Heated Garage | |
| Other | |
| Oversize | |
| Detached Garage | 1 |
| Acreage | No |
| FenceType | Partially Fenced |
| LandAmenities | Golf Course, Park, Playground, Recreation Nearby, Schools, Shopping |
| LandscapeFeatures | Landscaped |
| SizeIrregular | 12242.00 |
| SizeTotal | 12242 Sqft|10,890 - 21,799 Sqft (1/4 - 1/2 Ac) |
| SizeTotalText | 12242 Sqft|10,890 - 21,799 Sqft (1/4 - 1/2 Ac) |
| ZoningDescription | R1 |
| Level | Type | Length | Width | Dimensions |
|---|---|---|---|---|
| Basement | 2pc Bathroom | .00 Ft x .00 Ft | ||
| Main Level | Kitchen | 13.58 Ft x 24.75 Ft | ||
| Main Level | Dining Room | 12.58 Ft x 12.00 Ft | ||
| Main Level | Living Room | 13.00 Ft x 16.25 Ft | ||
| Main Level | Primary Bedroom | 15.00 Ft x 15.58 Ft | ||
| Main Level | Bedroom | 11.17 Ft x 12.00 Ft | ||
| Main Level | Den | 12.17 Ft x 14.67 Ft | ||
| Main Level | 4pc Bathroom | .00 Ft x .00 Ft | ||
| Main Level | 4pc Bathroom | .00 Ft x .00 Ft | ||
| Upper Level | Bedroom | 12.00 Ft x 17.17 Ft | ||
| Upper Level | Bedroom | 12.00 Ft x 15.17 Ft | ||
| Upper Level | Bedroom | 11.50 Ft x 12.00 Ft | ||
| Upper Level | Bedroom | 10.33 Ft x 12.00 Ft | ||
| Upper Level | 4pc Bathroom | .00 Ft x .00 Ft |


(780) 672-8835
(780) 672-4069
www.royallepage.ca/rosecountryrealty