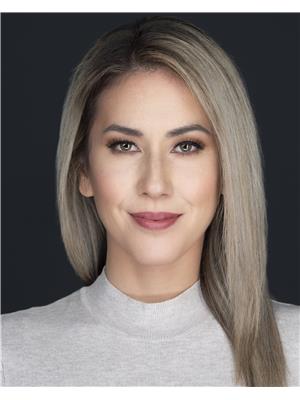Alton Puddicombe
Owner/Broker/Realtor®
- 780-608-0627
- 780-672-7761
- 780-672-7764
- [email protected]
-
Battle River Realty
4802-49 Street
Camrose, AB
T4V 1M9
Incredible value in this fully updated home near the lake! If you don't need the hassle of maintaining a huge home but still want 3beds, a large garage and rustic yard, this is the property for you. Not only does this home provide ample space for outdoor activities and parking for the whole gang, but it's been completely upgraded - nothing to do but move in and enjoy! Key upgrades within the past 5 years include all the exterior work: parging, siding, soffits, gutters, fascia and a new roof! The property has been re-insulated, and new windows have been installed, enhancing energy efficiency. As for the interior, the kitchen is entirely new within the last 5 years, offering a modern and functional space for cooking and dining, newer laminate and carpet flooring throughout, a gorgeous bathroom, and 100Amp service electrical upgrade. Although you have a good sized front entry, you've also got a more commonly used side entry located near the garage for convenience. Can we talk about the garage? This one is ideal if you need both parking space AND a workshop. This home has honored the feel of the 1940s layout it once had, and done it justice with tasteful upgrades for modern living. Come view! (id:50955)
| MLS® Number | A2168608 |
| Property Type | Single Family |
| Community Name | Downtown |
| AmenitiesNearBy | Golf Course, Park, Playground, Schools, Shopping, Water Nearby |
| CommunityFeatures | Golf Course Development, Lake Privileges, Fishing |
| Features | See Remarks, Back Lane |
| ParkingSpaceTotal | 2 |
| Plan | 1549aj |
| Structure | See Remarks |
| BathroomTotal | 1 |
| BedroomsAboveGround | 3 |
| BedroomsTotal | 3 |
| Appliances | Washer, Refrigerator, Dishwasher, Stove, Dryer, Microwave Range Hood Combo |
| BasementDevelopment | Unfinished |
| BasementType | Full (unfinished) |
| ConstructedDate | 1940 |
| ConstructionMaterial | Wood Frame |
| ConstructionStyleAttachment | Detached |
| CoolingType | None |
| ExteriorFinish | Vinyl Siding |
| FlooringType | Carpeted, Laminate |
| FoundationType | Poured Concrete |
| HeatingType | Forced Air |
| StoriesTotal | 1 |
| SizeInterior | 1259.05 Sqft |
| TotalFinishedArea | 1259.05 Sqft |
| Type | House |
| Detached Garage | 2 |
| Acreage | No |
| FenceType | Fence |
| LandAmenities | Golf Course, Park, Playground, Schools, Shopping, Water Nearby |
| LandscapeFeatures | Lawn |
| SizeDepth | 39.62 M |
| SizeFrontage | 15.24 M |
| SizeIrregular | 6483.00 |
| SizeTotal | 6483 Sqft|4,051 - 7,250 Sqft |
| SizeTotalText | 6483 Sqft|4,051 - 7,250 Sqft |
| ZoningDescription | R1 |
| Level | Type | Length | Width | Dimensions |
|---|---|---|---|---|
| Main Level | 4pc Bathroom | 8.25 Ft x 6.58 Ft | ||
| Main Level | Bedroom | 12.17 Ft x 10.25 Ft | ||
| Main Level | Kitchen | 12.25 Ft x 13.50 Ft | ||
| Main Level | Living Room | 12.67 Ft x 13.50 Ft | ||
| Main Level | Primary Bedroom | 12.75 Ft x 14.00 Ft | ||
| Upper Level | Bedroom | 9.92 Ft x 14.00 Ft | ||
| Upper Level | Family Room | 9.83 Ft x 16.92 Ft |

