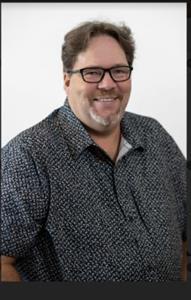Alton Puddicombe
Owner/Broker/Realtor®
- 780-608-0627
- 780-672-7761
- 780-672-7764
- [email protected]
-
Battle River Realty
4802-49 Street
Camrose, AB
T4V 1M9
Welcome to this charming home. The front entrance welcomes you into comfort and convenience. As you enter, you will feel the warmth of the in-floor heating, promising comfort in our Alberta winters. As you pass by the office, spare bedroom and bathroom, you will go through the very bright dining area with an abundance of natural light from the many triple-pane windows. The updated, open-concept kitchen has plenty of space for preparing and entertaining on a very large peninsula with granite top. The high ceilings create an airy feeling and a great place for conversation. The primary bedroom boasts a walk-in closet and a 3 piece spa-like ensuite for retreat and relaxation. This home is in an excellent location, just 30 minutes from Camrose. The home includes 100 amp electrical service, a water softener, and central vac enhancing comfort and practicality. This single-level bungalow includes a double attached garage, in-floor heating, and with a crawlspace for additional storage. The property Is located across from the Daysland Hospital and is close to parks and walking trails. This home is ready to walk in and put your feet up. (id:50955)
| MLS® Number | A2127951 |
| Property Type | Single Family |
| Community Name | Daysland |
| Amenities Near By | Golf Course, Park |
| Community Features | Golf Course Development |
| Features | See Remarks |
| Parking Space Total | 4 |
| Plan | 7820211 |
| Structure | Shed, Deck |
| Bathroom Total | 2 |
| Bedrooms Above Ground | 2 |
| Bedrooms Total | 2 |
| Appliances | Washer, Refrigerator, Water Softener, Dishwasher, Stove, Dryer, Microwave, Window Coverings |
| Architectural Style | Bungalow |
| Basement Type | Partial |
| Constructed Date | 1993 |
| Construction Style Attachment | Detached |
| Cooling Type | Central Air Conditioning |
| Exterior Finish | Vinyl Siding |
| Flooring Type | Hardwood, Tile |
| Foundation Type | Poured Concrete |
| Heating Type | Forced Air, In Floor Heating |
| Stories Total | 1 |
| Size Interior | 2032 Sqft |
| Total Finished Area | 2032 Sqft |
| Type | House |
| Attached Garage | 2 |
| Garage | |
| Heated Garage |
| Acreage | No |
| Fence Type | Partially Fenced |
| Land Amenities | Golf Course, Park |
| Size Depth | 42.67 M |
| Size Frontage | 19.81 M |
| Size Irregular | 9100.00 |
| Size Total | 9100 Sqft|7,251 - 10,889 Sqft |
| Size Total Text | 9100 Sqft|7,251 - 10,889 Sqft |
| Zoning Description | R1 |
| Level | Type | Length | Width | Dimensions |
|---|---|---|---|---|
| Main Level | Office | 10.08 Ft x 9.83 Ft | ||
| Main Level | Bedroom | 13.58 Ft x 11.92 Ft | ||
| Main Level | Bonus Room | 12.00 Ft x 11.25 Ft | ||
| Main Level | Dining Room | 13.08 Ft x 11.00 Ft | ||
| Main Level | Living Room | 17.92 Ft x 17.83 Ft | ||
| Main Level | Kitchen | 15.83 Ft x 15.17 Ft | ||
| Main Level | 3pc Bathroom | Measurements not available | ||
| Main Level | 4pc Bathroom | Measurements not available | ||
| Main Level | Primary Bedroom | 15.83 Ft x 13.58 Ft | ||
| Main Level | Furnace | 11.25 Ft x 5.92 Ft |

