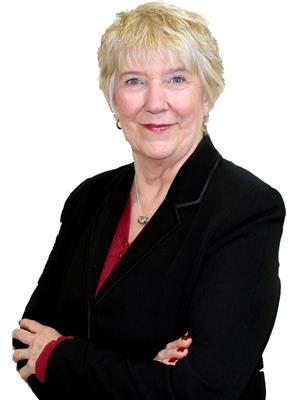Joanie Johnson
Realtor®
- 780-385-1889
- 780-672-7761
- 780-672-7764
- [email protected]
-
Battle River Realty
4802-49 Street
Camrose, AB
T4V 1M9
NEWER HOME, GREAT DESIGN with MANY UPGRADES! This spacious 2014, 1303 sq.ft. home is located in the newest Centennial subdivision in Elk Point. This beautiful bi-level features a semi-open design with high ceiling in entry, 3+2 bedrooms (two needs finishing), 3 full bathrooms, vaulted ceiling in main living area with large bow window in the living room and basement family room. The kitchen features under-counter lighting, glass tile backsplash, high-end granite countertops, ample cabinetry with soft-close doors, gas stove, large fridge and step-in pantry. Walk-in closet and 3 pc ensuite are features in the master bedroom. The 3 bathrooms have matching cabinetry and granite c-tops. The basement is partially finished with spacious family room, 2 bdrms, full bath, laundry and utility room with high efficiency furnace. The large attached garage (24'x24') offers secure door to the home and the 10x20' back deck has metal railing and BBQ gas hookup. Quick possession, motivated sellers. This is a must-see! (id:50955)
| MLS® Number | E4351032 |
| Property Type | Single Family |
| Neigbourhood | Elk Point |
| AmenitiesNearBy | Schools |
| Features | Lane, Exterior Walls- 2x6" |
| ParkingSpaceTotal | 4 |
| Structure | Deck |
| BathroomTotal | 3 |
| BedroomsTotal | 5 |
| Amenities | Vinyl Windows |
| Appliances | Dishwasher, Garage Door Opener Remote(s), Garage Door Opener, Refrigerator, Gas Stove(s), Washer, Window Coverings |
| ArchitecturalStyle | Bi-level |
| BasementDevelopment | Partially Finished |
| BasementType | Full (partially Finished) |
| CeilingType | Vaulted |
| ConstructedDate | 2014 |
| ConstructionStyleAttachment | Detached |
| FireProtection | Smoke Detectors |
| HeatingType | Forced Air |
| SizeInterior | 1302.9714 Sqft |
| Type | House |
| Stall | |
| Attached Garage |
| Acreage | No |
| LandAmenities | Schools |
| SizeIrregular | 694.98 |
| SizeTotal | 694.98 M2 |
| SizeTotalText | 694.98 M2 |
| Level | Type | Length | Width | Dimensions |
|---|---|---|---|---|
| Basement | Family Room | Measurements not available | ||
| Basement | Bedroom 4 | 3.45 m | 3.51 m | 3.45 m x 3.51 m |
| Basement | Bedroom 5 | 3.85 m | 3.06 m | 3.85 m x 3.06 m |
| Basement | Laundry Room | 3.32 m | 1.88 m | 3.32 m x 1.88 m |
| Basement | Utility Room | 3.46 m | 2.41 m | 3.46 m x 2.41 m |
| Main Level | Living Room | 402 m | 4.41 m | 402 m x 4.41 m |
| Main Level | Dining Room | 2.91 m | 2.88 m | 2.91 m x 2.88 m |
| Main Level | Kitchen | 3.07 m | 3.93 m | 3.07 m x 3.93 m |
| Main Level | Primary Bedroom | 3.9 m | 3.84 m | 3.9 m x 3.84 m |
| Main Level | Bedroom 2 | 3.05 m | 3.03 m | 3.05 m x 3.03 m |
| Main Level | Bedroom 3 | 3.05 m | 3.03 m | 3.05 m x 3.03 m |

