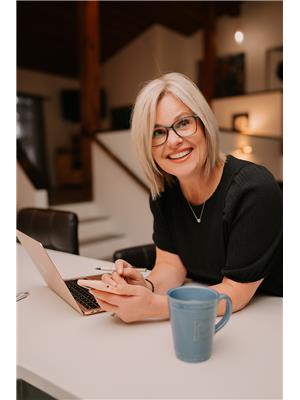Steven Falk
Realtor®
- 780-226-4432
- 780-672-7761
- 780-672-7764
- [email protected]
-
Battle River Realty
4802-49 Street
Camrose, AB
T4V 1M9
Maintenance, Heat, Ground Maintenance, Property Management, Reserve Fund Contributions, Sewer, Waste Removal, Water
$1,062.75 MonthlyModern urban living in this ground floor 2 storey suite offering a “turn key lifestyle”.This remarkable Original owner property features 2174 sq ft of luxury living space including a open concept great room, den, living with fireplace, Modern kitchen with eating bar, stainless appliances including wall oven, built in microwave and cooktop, granite counters and a great entraining dining room. Off the kitchen is a 2nd entrance to the patio with 3 barbecue stations, fire pit and private area to unwind right out your door. The 2nd floor offering a flex room/office, laundry room, 2 bedrooms including the Master bedroom with 3 pc ensuite and loads of closet space. Amenities conveniently offered are a fitness centre, theatre room, games area and common room, free underground car wash and the common area. This unit includes 2 Titled underground parking spaces and guest parking. The owners have loved this building along side many other owners and have always had fantastic neighbours. Pets area allowed with board approval. Upgrades include: Furnace 6 months, AC unit new motor, fireplace 2 years, dishwasher 3 years, microwave 18 months. (id:50955)
| MLS® Number | A2144563 |
| Property Type | Single Family |
| Community Name | Lancaster Green |
| AmenitiesNearBy | Park, Schools, Shopping |
| CommunityFeatures | Pets Allowed With Restrictions |
| Features | Parking |
| ParkingSpaceTotal | 2 |
| Plan | 0926323 |
| BathroomTotal | 3 |
| BedroomsAboveGround | 3 |
| BedroomsTotal | 3 |
| Amenities | Car Wash, Party Room, Recreation Centre |
| Appliances | Refrigerator, Dishwasher, Stove, Window Coverings, Washer & Dryer |
| ArchitecturalStyle | Low Rise |
| ConstructedDate | 2009 |
| ConstructionMaterial | Poured Concrete |
| ConstructionStyleAttachment | Attached |
| CoolingType | Central Air Conditioning |
| ExteriorFinish | Concrete, Stone, Stucco |
| FireplacePresent | Yes |
| FireplaceTotal | 1 |
| FlooringType | Carpeted, Laminate |
| HalfBathTotal | 1 |
| HeatingType | Forced Air |
| StoriesTotal | 4 |
| SizeInterior | 2160 Sqft |
| TotalFinishedArea | 2160 Sqft |
| Type | Apartment |
| Underground |
| Acreage | No |
| LandAmenities | Park, Schools, Shopping |
| SizeTotalText | Unknown |
| ZoningDescription | R2 |
| Level | Type | Length | Width | Dimensions |
|---|---|---|---|---|
| Main Level | 2pc Bathroom | Measurements not available | ||
| Main Level | Dining Room | 7.83 Ft x 18.25 Ft | ||
| Main Level | Family Room | 15.50 Ft x 15.92 Ft | ||
| Main Level | Kitchen | 20.42 Ft x 8.33 Ft | ||
| Main Level | Living Room | 16.75 Ft x 18.25 Ft | ||
| Upper Level | 3pc Bathroom | Measurements not available | ||
| Upper Level | 4pc Bathroom | Measurements not available | ||
| Upper Level | Bedroom | 15.58 Ft x 12.00 Ft | ||
| Upper Level | Bedroom | 18.58 Ft x 14.25 Ft | ||
| Upper Level | Laundry Room | 9.42 Ft x 8.00 Ft | ||
| Upper Level | Primary Bedroom | 18.50 Ft x 12.25 Ft | ||
| Upper Level | Storage | 21.08 Ft x 10.50 Ft |

