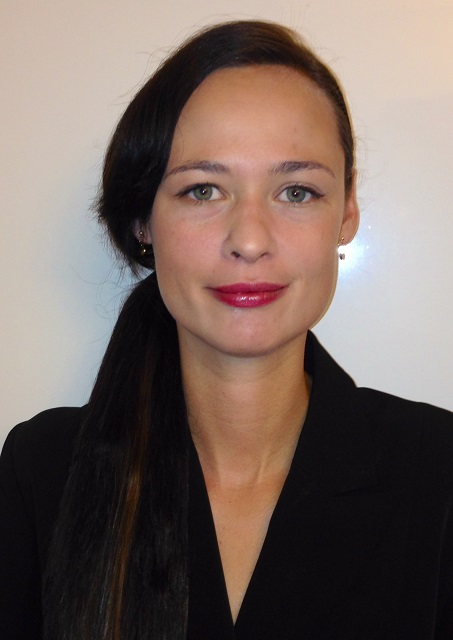5113 TWP RD 592A
Rural Barrhead County, Alberta T7N1N3
Welcome home! This is truly a stunning family home and a wonderful opportunity for acreage living plus all that goes along with that! Enjoy watching your kids run around this 3 acre property, garden, collect eggs from your back yard chicken coop or just simply sit back and relax on your deck and take a deep breath in. This home features a welcoming tiled entryway, on the upper floor you will find loads of living space flooded by natural light. A large living room, dining area and massive kitchen. Also on the upper, the master bedroom with walk in closet and large 4 piece bathroom. The lower level again features a large living space, 2 great sized bedrooms, bath/laundry room and plenty of storage. The attached two car garage can be entered both from the lower level or from the entryway - super convenient. Outside is a additional 26'x30' shop ideal for extra parking or to store your ATVs. The yard is incredibly welcoming with a lovely mix of trees and open areas. Definitely a property worth considering! (id:50955)

