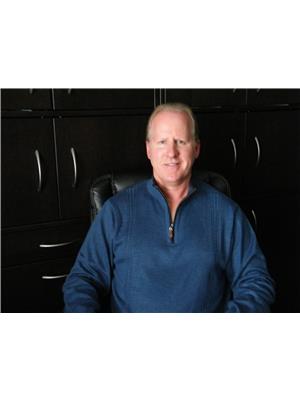Steven Falk
Realtor®
- 780-226-4432
- 780-672-7761
- 780-672-7764
- [email protected]
-
Battle River Realty
4802-49 Street
Camrose, AB
T4V 1M9
Great family home with numerous renovations, 1065 sqft. Bungalow, four bedrooms, one 4pc bathroom. New renovations include; high efficient furnace, hot water tank, RO system, 100 amp service panel, light fixtures, Complete four piece bathroom, some plumbing, paint, trim, boards, storm doors over the years shingles, flooring, overhead garage door, sidewalk. Main floor features large living room with separate dining room, nice bright kitchen, three bedrooms and four piece bath, partial finished basement includes another bedroom, family room with retro electric fireplace and space for office/computer, large laundry room with more than enough storage space. Outside you will find front and back decks to enjoy your morning coffee, single detached garage, storage shed and ample parking space, plenty of room to park your RV. This is an immaculate home and will show like new. All this on a beautiful tree lined street. (id:50955)
| MLS® Number | A2174239 |
| Property Type | Single Family |
| Community Name | Forestburg |
| AmenitiesNearBy | Golf Course, Park, Playground, Recreation Nearby, Schools, Shopping |
| CommunityFeatures | Golf Course Development |
| Features | Back Lane, No Animal Home, Level |
| ParkingSpaceTotal | 4 |
| Plan | 2370ks |
| Structure | Deck |
| BathroomTotal | 1 |
| BedroomsAboveGround | 3 |
| BedroomsBelowGround | 1 |
| BedroomsTotal | 4 |
| Appliances | Refrigerator, Stove, Microwave, Window Coverings, Washer & Dryer |
| ArchitecturalStyle | Bungalow |
| BasementDevelopment | Partially Finished |
| BasementType | Full (partially Finished) |
| ConstructedDate | 1957 |
| ConstructionMaterial | Poured Concrete, Wood Frame |
| ConstructionStyleAttachment | Detached |
| CoolingType | None |
| ExteriorFinish | Concrete, Stucco |
| FireplacePresent | Yes |
| FireplaceTotal | 1 |
| FlooringType | Laminate |
| FoundationType | Poured Concrete |
| StoriesTotal | 1 |
| SizeInterior | 1065 Sqft |
| TotalFinishedArea | 1065 Sqft |
| Type | House |
| Gravel | |
| Other | |
| RV | |
| Detached Garage | 1 |
| Acreage | No |
| FenceType | Partially Fenced |
| LandAmenities | Golf Course, Park, Playground, Recreation Nearby, Schools, Shopping |
| LandscapeFeatures | Landscaped |
| SizeDepth | 38.1 M |
| SizeFrontage | 18.29 M |
| SizeIrregular | 7500.00 |
| SizeTotal | 7500 Sqft|7,251 - 10,889 Sqft |
| SizeTotalText | 7500 Sqft|7,251 - 10,889 Sqft |
| ZoningDescription | R1 |
| Level | Type | Length | Width | Dimensions |
|---|---|---|---|---|
| Basement | Bedroom | 11.50 Ft x 13.50 Ft | ||
| Basement | Laundry Room | 11.00 Ft x 13.00 Ft | ||
| Basement | Family Room | 11.67 Ft x 13.42 Ft | ||
| Basement | Other | 6.83 Ft x 7.00 Ft | ||
| Main Level | Living Room | 12.00 Ft x 15.00 Ft | ||
| Main Level | Dining Room | 8.33 Ft x 11.00 Ft | ||
| Main Level | Kitchen | 10.33 Ft x 10.50 Ft | ||
| Main Level | Primary Bedroom | 9.50 Ft x 12.00 Ft | ||
| Main Level | Bedroom | 9.33 Ft x 9.58 Ft | ||
| Main Level | Bedroom | 8.75 Ft x 9.50 Ft | ||
| Main Level | 4pc Bathroom | .00 Ft x .00 Ft |


(780) 672-8835
(780) 672-4069
www.royallepage.ca/rosecountryrealty