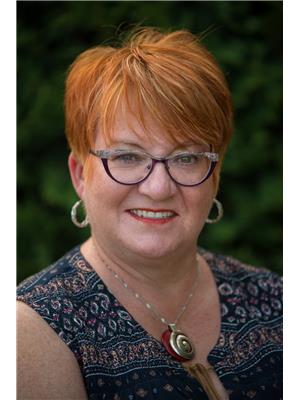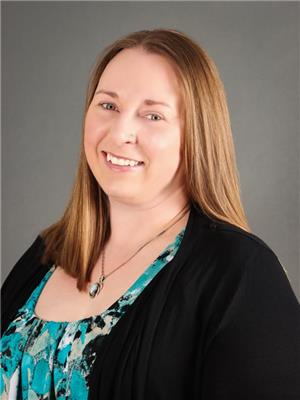Angeline Rolf
Realtor®
- 780-678-6252
- 780-672-7761
- 780-672-7764
- [email protected]
-
Battle River Realty
4802-49 Street
Camrose, AB
T4V 1M9
Charming 5 Bedroom Home located in Slave Lake's NW. This renovated gem offers 4 Bedrooms on the main floor, a White Kitchen with black accents, and Stainless Steel Appliances. An open-concept Living/Dining area with dark laminate flooring. Main floor Laundry, and a 4 Pc Bath. Basement features also include a Family/ Exercise Room, Bedroom with Walk-in Closet, Gaming Room, and a 4 Pc Bath. Enjoy the wrap-around deck and fully fenced private yard with mature landscaping and gate to back alley. Home was completely transformed in 2014, upgrades at the time incl: Shingles, Soffit, Fascia, Upstairs Windows/Doors, Siding, Deck and Fence. All new Electrical, Plumbing, Drywall, Flooring, and Finishing Pkg. Located minutes from Downtown and all the amenities, Shopping, Restaurants, Multi Rec Centre, Curling Rink, Swimming Pool, Library, Schools and so much more. (id:50955)
| MLS® Number | A2147634 |
| Property Type | Single Family |
| AmenitiesNearBy | Airport, Golf Course, Park, Playground, Recreation Nearby, Schools, Shopping, Water Nearby |
| CommunityFeatures | Golf Course Development, Lake Privileges, Fishing |
| ParkingSpaceTotal | 2 |
| Plan | 3496ny |
| Structure | Shed, Deck |
| BathroomTotal | 2 |
| BedroomsAboveGround | 4 |
| BedroomsBelowGround | 1 |
| BedroomsTotal | 5 |
| Appliances | Washer, Refrigerator, Range - Electric, Dishwasher, Dryer, Hood Fan |
| ArchitecturalStyle | Bungalow |
| BasementDevelopment | Finished |
| BasementType | Full (finished) |
| ConstructedDate | 1960 |
| ConstructionMaterial | Wood Frame |
| ConstructionStyleAttachment | Detached |
| CoolingType | None |
| ExteriorFinish | Wood Siding |
| FlooringType | Carpeted, Laminate, Linoleum |
| FoundationType | Poured Concrete |
| HeatingFuel | Natural Gas |
| HeatingType | Forced Air |
| StoriesTotal | 1 |
| SizeInterior | 1347.51 Sqft |
| TotalFinishedArea | 1347.51 Sqft |
| Type | House |
| Gravel | |
| Other |
| Acreage | No |
| FenceType | Fence |
| LandAmenities | Airport, Golf Course, Park, Playground, Recreation Nearby, Schools, Shopping, Water Nearby |
| LandscapeFeatures | Lawn |
| SizeDepth | 36.57 M |
| SizeFrontage | 15.24 M |
| SizeIrregular | 5988.00 |
| SizeTotal | 5988 Sqft|4,051 - 7,250 Sqft |
| SizeTotalText | 5988 Sqft|4,051 - 7,250 Sqft |
| ZoningDescription | R1 |
| Level | Type | Length | Width | Dimensions |
|---|---|---|---|---|
| Basement | Recreational, Games Room | 21.67 Ft x 22.33 Ft | ||
| Basement | Bedroom | 10.75 Ft x 12.75 Ft | ||
| Basement | Office | 16.58 Ft x 12.67 Ft | ||
| Basement | 4pc Bathroom | 9.08 Ft x 7.08 Ft | ||
| Basement | Storage | 14.83 Ft x 14.67 Ft | ||
| Main Level | Living Room | 11.67 Ft x 24.00 Ft | ||
| Main Level | Kitchen | 13.83 Ft x 9.50 Ft | ||
| Main Level | Dining Room | 11.67 Ft x 13.58 Ft | ||
| Main Level | Primary Bedroom | 10.83 Ft x 12.58 Ft | ||
| Main Level | Bedroom | 11.00 Ft x 11.17 Ft | ||
| Main Level | Bedroom | 8.83 Ft x 9.25 Ft | ||
| Main Level | Bedroom | 8.42 Ft x 14.33 Ft | ||
| Main Level | 4pc Bathroom | 11.17 Ft x 6.67 Ft | ||
| Main Level | Laundry Room | 11.00 Ft x 9.33 Ft |
| Cable | Available |
| Electricity | Connected |
| Natural Gas | Connected |
| Telephone | Available |
| Sewer | Connected |
| Water | Connected |



