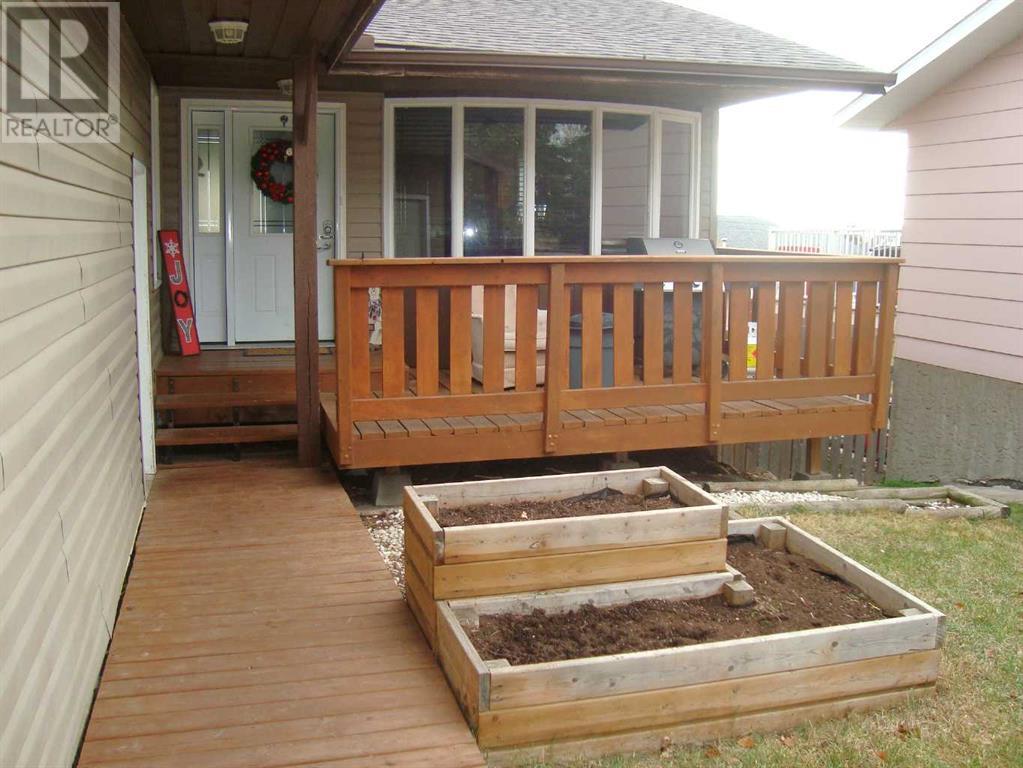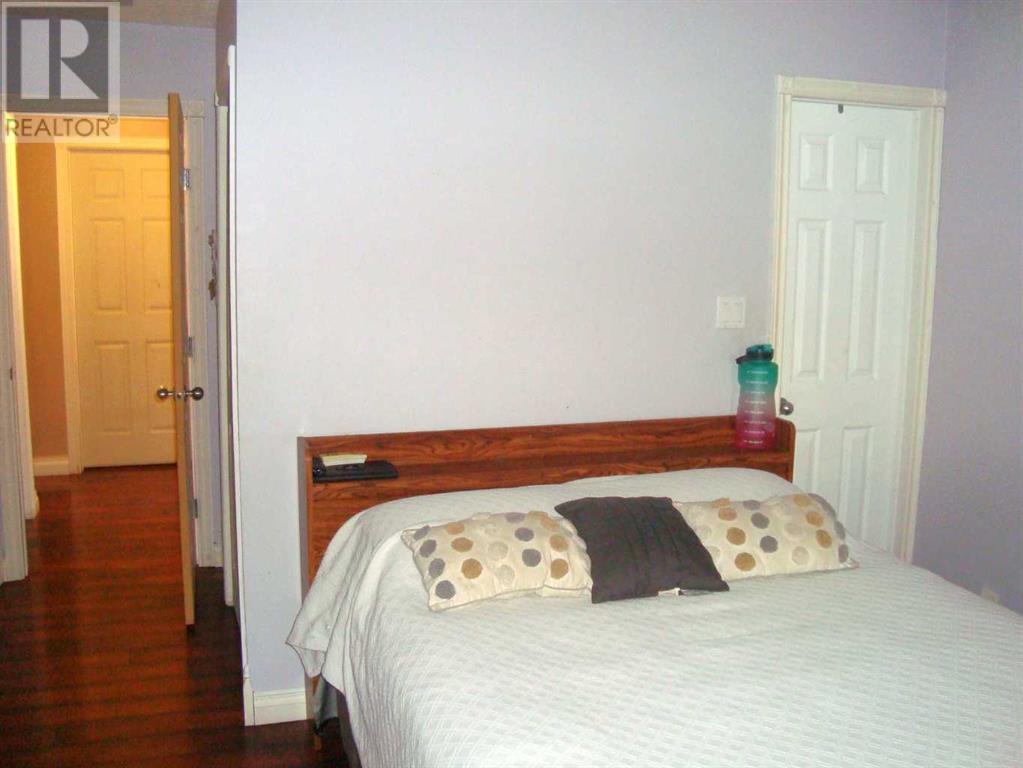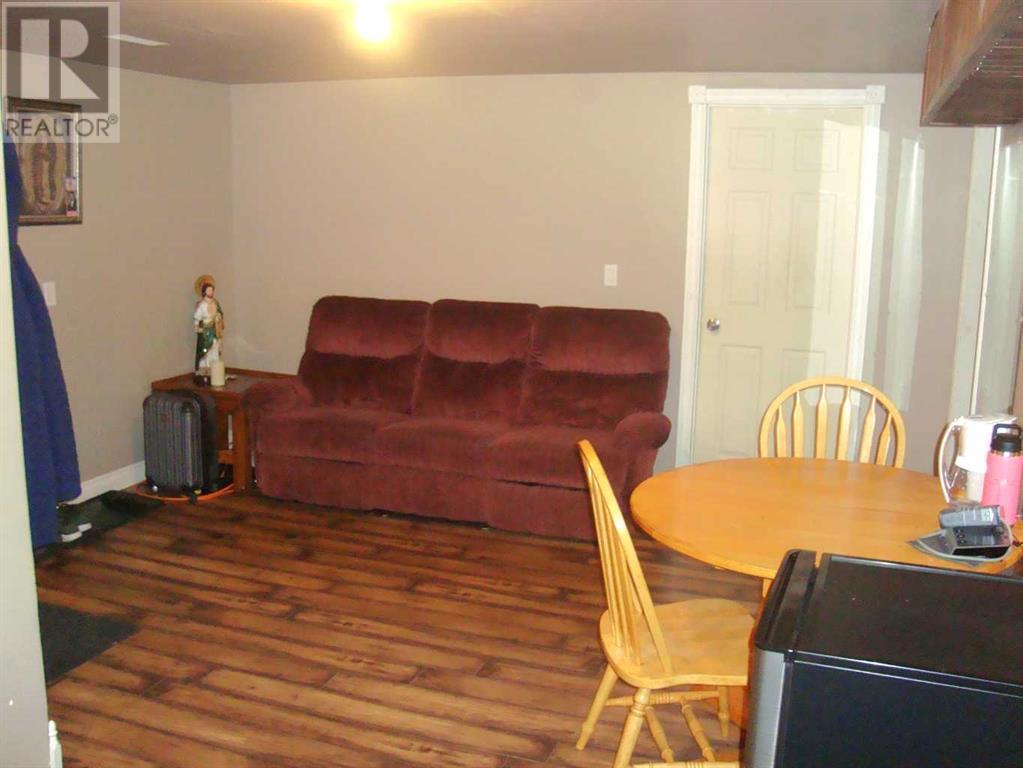LOADING
$289,000
512 School Road, Trochu, Alberta T0M 2C0 (27644043)
6 Bedroom
3 Bathroom
1450 sqft
Bungalow
Fireplace
None
Forced Air
Landscaped
512 School Road
Trochu, Alberta T0M2C0
Large Family? This is for you 6 Bedrooms, 3 Bathrooms, walkout basement to fenced backyard with RV parking, Patio, Upper Deck off Dining room. Double Attached front drive Garage with large offstreet parking concrete pad. Many exterior upgrades in 2017,2018. Upper and lower kitchens, 2 living areas on both levels, so much home offered here. Call your favorite Realtor to view today. (id:50955)
Property Details
| MLS® Number | A2178840 |
| Property Type | Single Family |
| AmenitiesNearBy | Park, Playground, Schools, Shopping |
| Features | Back Lane |
| ParkingSpaceTotal | 6 |
| Plan | 8210ak |
| Structure | Deck |
Building
| BathroomTotal | 3 |
| BedroomsAboveGround | 3 |
| BedroomsBelowGround | 3 |
| BedroomsTotal | 6 |
| Appliances | Washer, Refrigerator, Dishwasher, Stove, Dryer, Microwave, Microwave Range Hood Combo |
| ArchitecturalStyle | Bungalow |
| BasementDevelopment | Finished |
| BasementFeatures | Separate Entrance, Walk Out |
| BasementType | Full (finished) |
| ConstructedDate | 1978 |
| ConstructionMaterial | Wood Frame |
| ConstructionStyleAttachment | Detached |
| CoolingType | None |
| FireplacePresent | Yes |
| FireplaceTotal | 1 |
| FlooringType | Ceramic Tile, Laminate, Linoleum |
| FoundationType | Poured Concrete |
| HalfBathTotal | 1 |
| HeatingFuel | Natural Gas |
| HeatingType | Forced Air |
| StoriesTotal | 1 |
| SizeInterior | 1450 Sqft |
| TotalFinishedArea | 1450 Sqft |
| Type | House |
Parking
| Attached Garage | 2 |
| Other | |
| RV |
Land
| Acreage | No |
| FenceType | Fence |
| LandAmenities | Park, Playground, Schools, Shopping |
| LandscapeFeatures | Landscaped |
| SizeDepth | 42.67 M |
| SizeFrontage | 15.24 M |
| SizeIrregular | 7000.00 |
| SizeTotal | 7000 Sqft|4,051 - 7,250 Sqft |
| SizeTotalText | 7000 Sqft|4,051 - 7,250 Sqft |
| ZoningDescription | R2 |
Rooms
| Level | Type | Length | Width | Dimensions |
|---|---|---|---|---|
| Basement | Living Room | 13.42 Ft x 21.17 Ft | ||
| Basement | Bedroom | 9.50 Ft x 9.50 Ft | ||
| Basement | Other | 8.83 Ft x 9.67 Ft | ||
| Basement | Bedroom | 9.67 Ft x 13.25 Ft | ||
| Basement | Family Room | 13.00 Ft x 11.00 Ft | ||
| Basement | Bedroom | 9.50 Ft x 11.00 Ft | ||
| Basement | 3pc Bathroom | 5.67 Ft x 13.00 Ft | ||
| Main Level | Living Room | 9.92 Ft x 12.00 Ft | ||
| Main Level | Kitchen | 13.25 Ft x 12.00 Ft | ||
| Main Level | Dining Room | 9.92 Ft x 12.00 Ft | ||
| Main Level | Family Room | 13.42 Ft x 14.75 Ft | ||
| Main Level | Bedroom | 8.75 Ft x 11.33 Ft | ||
| Main Level | Bedroom | 10.33 Ft x 11.17 Ft | ||
| Main Level | 4pc Bathroom | 5.50 Ft x 8.00 Ft | ||
| Main Level | Primary Bedroom | 11.58 Ft x 13.42 Ft | ||
| Main Level | 2pc Bathroom | 3.42 Ft x 3.42 Ft |
Dennis Johnson
Associate Broker/Realtor®
- 780-679-7911
- 780-672-7761
- 780-672-7764
- [email protected]
-
Battle River Realty
4802-49 Street
Camrose, AB
T4V 1M9
Listing Courtesy of:


MaxWell Capital Realty
#150 - 75 Crowfoot Rise N.w.
Calgary, Alberta T3G 4P5
#150 - 75 Crowfoot Rise N.w.
Calgary, Alberta T3G 4P5



















































