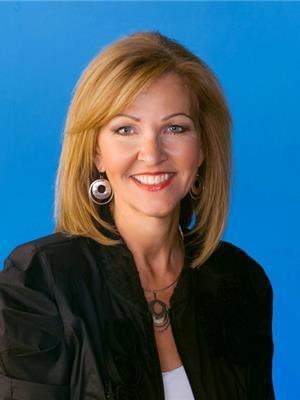Annelie Breugem
Realtor®
- 780-226-7653
- 780-672-7761
- 780-672-7764
- [email protected]
-
Battle River Realty
4802-49 Street
Camrose, AB
T4V 1M9
This beautifully upgraded bungalow in the serene village of Wabamun boasts an inviting L-shaped living & dining area with a seamless flow. The main level includes a kitchen with peninsula island, white cabinetry & SS appliances. 3 spacious bdrms & a 4 pc bath complete the main floor while the living room's large feature window brightens the entire space. Downstairs, you'll find a generous family room warmed by a wood stove, 2 additional bdrms & 3 pc bath providing extra space for guests. This home has been thoughtfully updated with new flooring, kitchen upgrades, modern windows, refreshed bathrooms, light fixtures, freshly painted walls & baseboards. Additional highlights include central A/C, 35-year fibreglass shingles, energy-efficient furnace & a fully fenced backyard. With access to five nearby golf courses, a K-9 school just two blocks away & a short walk to the beach & marina this home offers the perfect blend of comfort, convenience & outdoor enjoyment. (id:50955)
| MLS® Number | E4408569 |
| Property Type | Single Family |
| Neigbourhood | Wabamun |
| AmenitiesNearBy | Playground, Schools |
| Features | Corner Site, See Remarks, Flat Site |
| BathroomTotal | 2 |
| BedroomsTotal | 5 |
| Appliances | Dishwasher, Dryer, Microwave Range Hood Combo, Refrigerator, Stove, Washer |
| ArchitecturalStyle | Bungalow |
| BasementDevelopment | Finished |
| BasementType | Full (finished) |
| ConstructedDate | 1982 |
| ConstructionStyleAttachment | Detached |
| CoolingType | Central Air Conditioning |
| FireplaceFuel | Wood |
| FireplacePresent | Yes |
| FireplaceType | Woodstove |
| HeatingType | Forced Air |
| StoriesTotal | 1 |
| SizeInterior | 1106.53 Sqft |
| Type | House |
| Detached Garage |
| Acreage | No |
| FenceType | Fence |
| LandAmenities | Playground, Schools |
| SizeIrregular | 650.32 |
| SizeTotal | 650.32 M2 |
| SizeTotalText | 650.32 M2 |
| Level | Type | Length | Width | Dimensions |
|---|---|---|---|---|
| Basement | Family Room | 7.27 m | 4.11 m | 7.27 m x 4.11 m |
| Basement | Bedroom 4 | 4.23 m | 3.94 m | 4.23 m x 3.94 m |
| Basement | Bedroom 5 | 4.46 m | 3.14 m | 4.46 m x 3.14 m |
| Main Level | Living Room | 4.8 m | 3.79 m | 4.8 m x 3.79 m |
| Main Level | Dining Room | 2.51 m | 3.92 m | 2.51 m x 3.92 m |
| Main Level | Kitchen | 3.66 m | 3.8 m | 3.66 m x 3.8 m |
| Main Level | Primary Bedroom | 3.04 m | 3.97 m | 3.04 m x 3.97 m |
| Main Level | Bedroom 2 | 3.38 m | 3.05 m | 3.38 m x 3.05 m |
| Main Level | Bedroom 3 | 3.48 m | 2.43 m | 3.48 m x 2.43 m |
