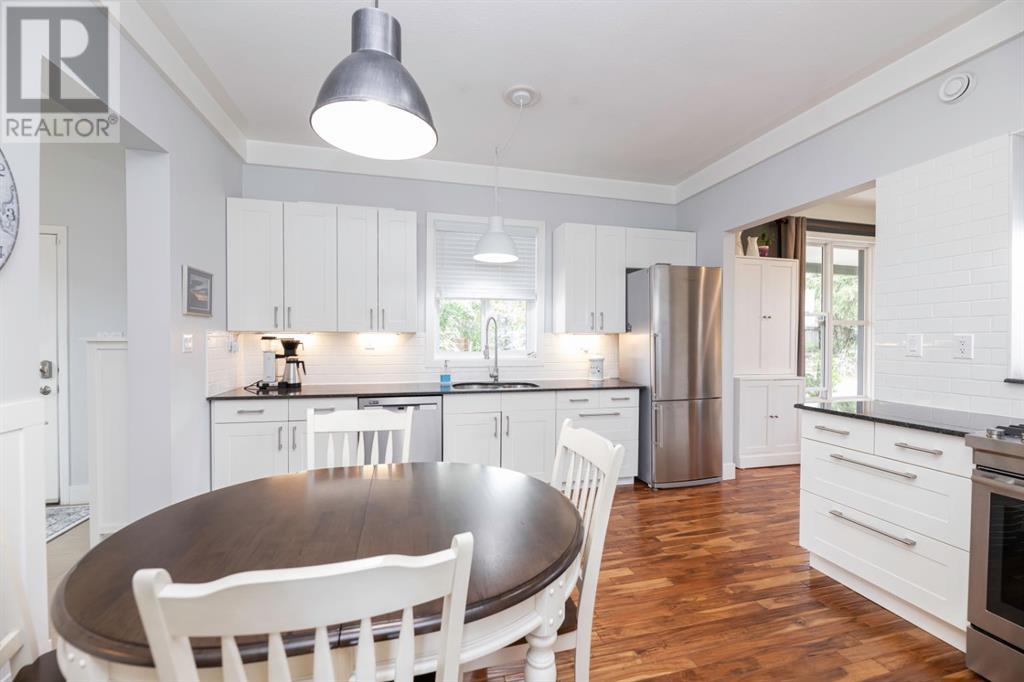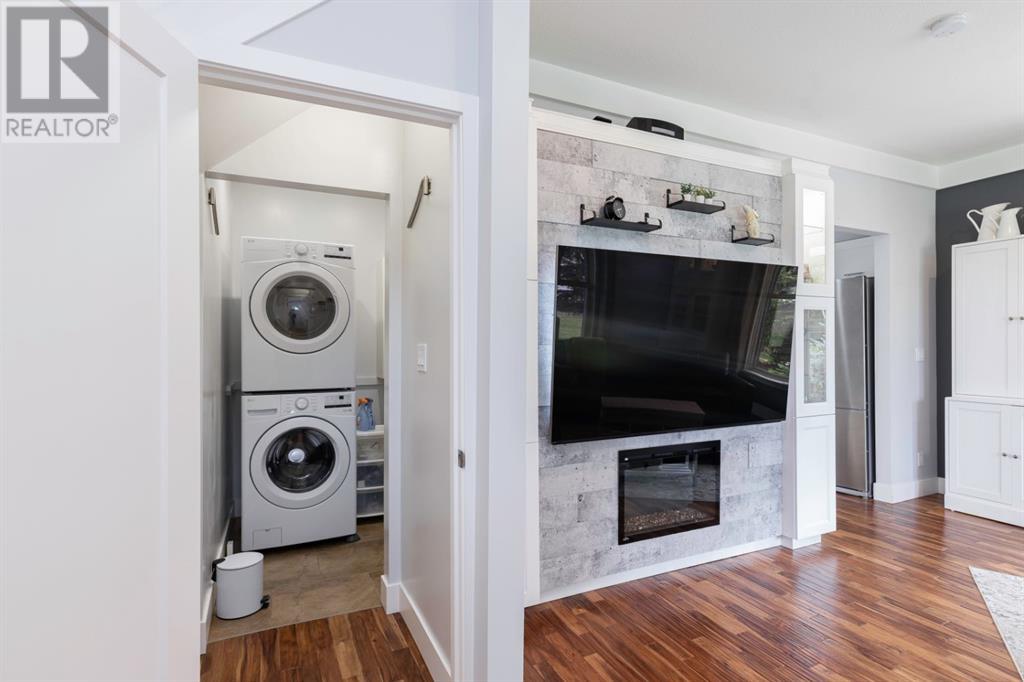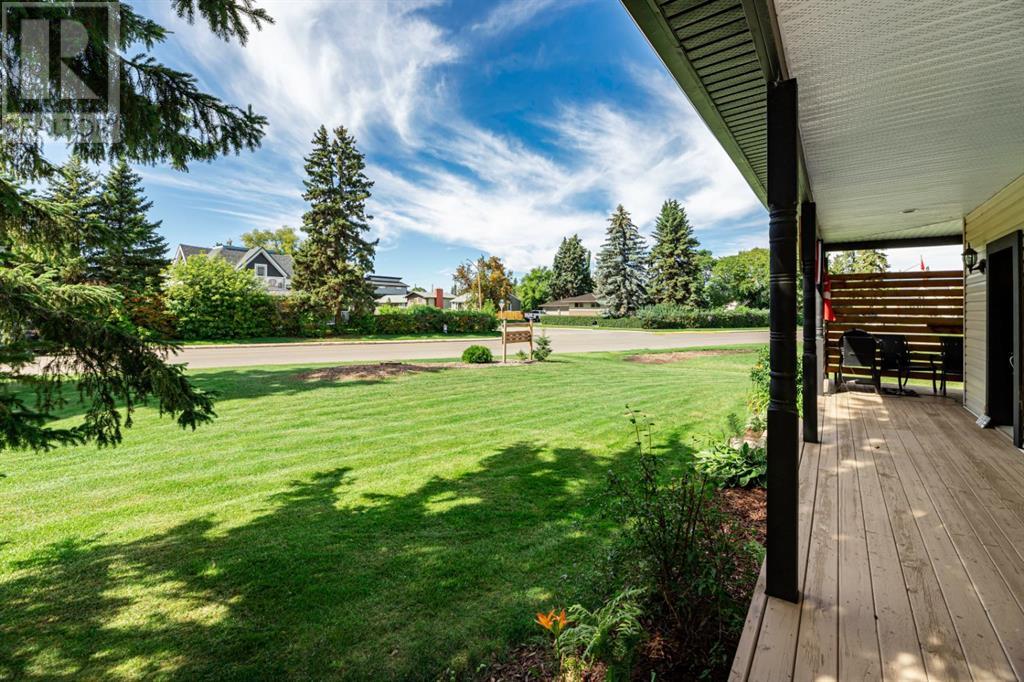LOADING
$529,000
5123 C & E Trail, Lacombe, Alberta T4L 1J7 (27348951)
3 Bedroom
3 Bathroom
1526 sqft
Fireplace
Central Air Conditioning
Forced Air, In Floor Heating
Landscaped, Lawn
5123 C & E Trail
Lacombe, Alberta T4L1J7
Welcome to your dream home! This beautifully maintained 2-storey property offers 1526 sq. ft. of living space, perfectly designed for comfortable family living and entertaining. Picturesque park like views from every window in the house to enjoy year round.The kitchen and Great room areas are perfect for hosting friends and family, with modern finishes that compliment the home's charm. The Great room is exceptional with builtin electric fireplace and beautiful custom cabinets & high ceilings adding to the character this home exudes. The bedrooms offer plenty of natural light and comfort. Enjoy the convenience of a 4-piece bath, a luxurious 3-piece ensuite in the primary bedroom that also has a walk through closet. The main floor also boasts a handy 2-piece powder room off the den. The primary bedroom has a private, East facing balcony to enjoy your early morning coffee or in the evening enjoy the quieting of the summer breezes and trill of the night birds song. Step outside to your private oasis, featuring a screened-in gazebo, free of all bugs , flies and mosquitos and wasps .There's also a versatile backyard studio (31 x 14) ideal for a home office or hobby space, you choose, for your added convenience it's heated and air conditioned! Plenty of space for numerous vehicles, OR possibly use the space at the rear of the garage for R.V.parking for your weekend guests . Don't forget two inside parking spaces in the detached (24 x 26) garage or use it for a workshop if you'd like. The exterior of the home is as impressive as the inside, with stunning landscaping, and a welcoming front entrance with a covered veranda and wrap around deck to the back door. This home stands out combining modern amenities with classic charm. All this located on a toasty warm ICF BASEMENT inside a fully fenced yard for exquisite privacy. A stunning property that could be your very own, soon! (id:50955)
Property Details
| MLS® Number | A2161473 |
| Property Type | Single Family |
| Community Name | Downtown Lacombe |
| AmenitiesNearBy | Airport, Golf Course, Park, Playground, Recreation Nearby, Schools, Shopping, Water Nearby |
| CommunityFeatures | Golf Course Development, Lake Privileges, Fishing |
| Features | Pvc Window |
| ParkingSpaceTotal | 2 |
| Plan | 83hw |
| Structure | Deck, See Remarks |
Building
| BathroomTotal | 3 |
| BedroomsAboveGround | 3 |
| BedroomsTotal | 3 |
| Appliances | Refrigerator, Gas Stove(s), Dishwasher, Microwave, Freezer, Window Coverings, Garage Door Opener, Washer/dryer Stack-up |
| BasementDevelopment | Finished |
| BasementType | Full (finished) |
| ConstructedDate | 1925 |
| ConstructionMaterial | Wood Frame |
| ConstructionStyleAttachment | Detached |
| CoolingType | Central Air Conditioning |
| ExteriorFinish | Vinyl Siding |
| FireplacePresent | Yes |
| FireplaceTotal | 1 |
| FlooringType | Carpeted, Hardwood, Tile |
| FoundationType | See Remarks |
| HalfBathTotal | 1 |
| HeatingType | Forced Air, In Floor Heating |
| StoriesTotal | 2 |
| SizeInterior | 1526 Sqft |
| TotalFinishedArea | 1526 Sqft |
| Type | House |
Parking
| Detached Garage | 2 |
| Garage | |
| Heated Garage | |
| Other | |
| RV |
Land
| Acreage | No |
| FenceType | Fence |
| LandAmenities | Airport, Golf Course, Park, Playground, Recreation Nearby, Schools, Shopping, Water Nearby |
| LandscapeFeatures | Landscaped, Lawn |
| SizeDepth | 62.79 M |
| SizeFrontage | 31.22 M |
| SizeIrregular | 16362.00 |
| SizeTotal | 16362 Sqft|10,890 - 21,799 Sqft (1/4 - 1/2 Ac) |
| SizeTotalText | 16362 Sqft|10,890 - 21,799 Sqft (1/4 - 1/2 Ac) |
| ZoningDescription | R1 |
Rooms
| Level | Type | Length | Width | Dimensions |
|---|---|---|---|---|
| Second Level | 3pc Bathroom | .00 Ft x .00 Ft | ||
| Second Level | 4pc Bathroom | .00 Ft x .00 Ft | ||
| Second Level | Primary Bedroom | 13.25 Ft x 13.42 Ft | ||
| Second Level | Bedroom | 9.33 Ft x 13.33 Ft | ||
| Second Level | Bedroom | 11.08 Ft x 9.08 Ft | ||
| Basement | Recreational, Games Room | 16.50 Ft x 12.58 Ft | ||
| Basement | Family Room | 22.50 Ft x 13.17 Ft | ||
| Basement | Furnace | 5.67 Ft x 13.00 Ft | ||
| Main Level | 2pc Bathroom | .00 Ft x .00 Ft | ||
| Main Level | Great Room | 19.83 Ft x 13.33 Ft | ||
| Main Level | Other | 13.17 Ft x 13.42 Ft | ||
| Main Level | Other | 6.92 Ft x 7.08 Ft |
Janet Rinehart
Real Estate Associate
- 780-608-7070
- 780-672-7761
- [email protected]
-
Battle River Realty
4802-49 Street
Camrose, AB
T4V 1M9
Listing Courtesy of:


CIR Realty
2, 4405 - 52 Avenue
Red Deer, Alberta T4N 6S4
2, 4405 - 52 Avenue
Red Deer, Alberta T4N 6S4

CIR Realty
2, 4405 - 52 Avenue
Red Deer, Alberta T4N 6S4
2, 4405 - 52 Avenue
Red Deer, Alberta T4N 6S4













































