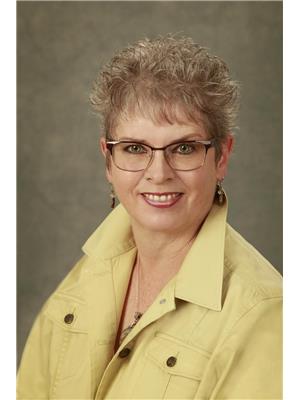Amy Ripley
Realtor®
- 780-881-7282
- 780-672-7761
- 780-672-7764
- [email protected]
-
Battle River Realty
4802-49 Street
Camrose, AB
T4V 1M9
Welcome to this BEAUTIFUL, ESTABLISHED & PRIVATE 1883 square foot home on 88.44 acres with views of Hastings Lake! This well designed 4 bedroom, 2 bathroom dwelling offers a spacious country kitchen with an abundance of cupboard space, and enough room for a large kitchen table to accommodate the whole family! The main floor also includes a living room/dining room area, two bedrooms, a 4pce main bathroom and a 2 pce bath off of the HUGE LAUNDRY ROOM. Upstairs includes two more spacious bedrooms and a bonus area than can be utilized as a den or entertainment room. The partially finished basement is complete with a rec room & storage room with plenty of space for additional rooms in the future. This great farm site is complimented with a gorgeous BARREL VAULTED ROOF BARN w/loft, HAY SHED, EQUIPMENT SHED, DOUBLE CAR GARAGE, & various other outbuildings. Improvements include a NEWER FURNACE, SEPTIC FIELD , some NEWER WINDOWS, and a NEW ROOF (2022). Adjacent property ( east ) is also available for sale (id:50955)
| MLS® Number | E4414183 |
| Property Type | Single Family |
| AmenitiesNearBy | Airport, Park |
| Features | Private Setting, Flat Site, No Smoking Home, Level, Agriculture |
| Structure | Porch |
| BathroomTotal | 2 |
| BedroomsTotal | 4 |
| Appliances | Dishwasher, Dryer, Freezer, Microwave Range Hood Combo, Refrigerator, Stove, Washer |
| BasementDevelopment | Partially Finished |
| BasementType | Full (partially Finished) |
| ConstructedDate | 1944 |
| ConstructionStyleAttachment | Detached |
| CoolingType | Central Air Conditioning |
| FireplaceFuel | Wood |
| FireplacePresent | Yes |
| FireplaceType | Woodstove |
| HalfBathTotal | 1 |
| HeatingType | Forced Air |
| StoriesTotal | 2 |
| SizeInterior | 1883.1461 Sqft |
| Type | House |
| Detached Garage |
| Acreage | Yes |
| LandAmenities | Airport, Park |
| SizeIrregular | 88.44 |
| SizeTotal | 88.44 Ac |
| SizeTotalText | 88.44 Ac |
| Level | Type | Length | Width | Dimensions |
|---|---|---|---|---|
| Lower Level | Family Room | Measurements not available | ||
| Main Level | Living Room | 5.2 m | 3.1 m | 5.2 m x 3.1 m |
| Main Level | Dining Room | 3.5 m | 3.2 m | 3.5 m x 3.2 m |
| Main Level | Kitchen | 4.2 m | 3.1 m | 4.2 m x 3.1 m |
| Main Level | Primary Bedroom | 5.3 m | 3.5 m | 5.3 m x 3.5 m |
| Main Level | Bedroom 2 | 3.3 m | 3.3 m | 3.3 m x 3.3 m |
| Upper Level | Bedroom 3 | 3.8 m | 2.9 m | 3.8 m x 2.9 m |
| Upper Level | Bedroom 4 | 4.2 m | 3.6 m | 4.2 m x 3.6 m |
| Upper Level | Bonus Room | 3 m | 2.6 m | 3 m x 2.6 m |

