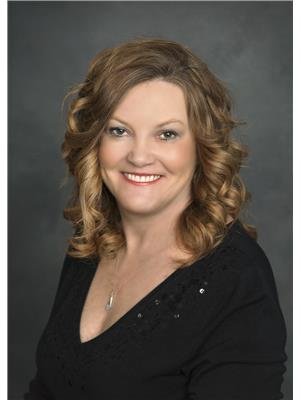Angeline Rolf
Real Estate Associate
- 780-678-6252
- 780-672-7761
- 780-672-7764
- [email protected]
-
Battle River Realty
4802-49 Street
Camrose, AB
T4V 1M9
60X120 Lot in Caroline on the north side. Private yard with trees. Parking pad out front with a 12X20 shed with an automatic opener, currently filled with shelving and is in decent condition. The 1985 (16X74) mobile is in need of a big renovation or moved off the property. The mobile has a 8X24 addition-cold boot room. There is a decent attached covered deck on the yard side. There is a garden box and a couple other useable sheds. The home is currently hooked-up to all municipal services. If you are a handy-man this mobile could be renovated. The interior will need to be cleared-out. (id:50955)
| MLS® Number | A2167152 |
| Property Type | Single Family |
| AmenitiesNearBy | Playground, Schools, Shopping |
| Features | See Remarks |
| ParkingSpaceTotal | 3 |
| Plan | 7520392 |
| Structure | Deck |
| BathroomTotal | 2 |
| BedroomsAboveGround | 3 |
| BedroomsTotal | 3 |
| Appliances | None |
| ArchitecturalStyle | Mobile Home |
| BasementType | None |
| ConstructedDate | 1985 |
| ConstructionStyleAttachment | Detached |
| CoolingType | None |
| ExteriorFinish | Metal |
| FireplacePresent | Yes |
| FireplaceTotal | 1 |
| FlooringType | Carpeted, Linoleum |
| FoundationType | None |
| HeatingFuel | Natural Gas |
| HeatingType | Forced Air |
| StoriesTotal | 1 |
| SizeInterior | 1184 Sqft |
| TotalFinishedArea | 1184 Sqft |
| Type | Manufactured Home |
| Parking Pad |
| Acreage | No |
| FenceType | Partially Fenced |
| LandAmenities | Playground, Schools, Shopping |
| LandscapeFeatures | Fruit Trees, Garden Area |
| SizeDepth | 36.57 M |
| SizeFrontage | 18.29 M |
| SizeIrregular | 7200.00 |
| SizeTotal | 7200 Sqft|4,051 - 7,250 Sqft |
| SizeTotalText | 7200 Sqft|4,051 - 7,250 Sqft |
| ZoningDescription | R3 |
| Level | Type | Length | Width | Dimensions |
|---|---|---|---|---|
| Main Level | Living Room | 13.58 Ft x 15.00 Ft | ||
| Main Level | Other | 8.75 Ft x 7.42 Ft | ||
| Main Level | 4pc Bathroom | Measurements not available | ||
| Main Level | 4pc Bathroom | Measurements not available | ||
| Main Level | Primary Bedroom | 11.00 Ft x 12.58 Ft | ||
| Main Level | Bedroom | 8.08 Ft x 7.67 Ft | ||
| Main Level | Bedroom | 10.33 Ft x 9.42 Ft |

