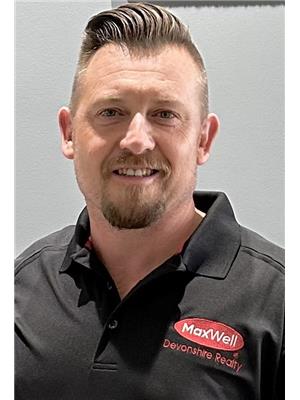Angeline Rolf
Realtor®
- 780-678-6252
- 780-672-7761
- 780-672-7764
- [email protected]
-
Battle River Realty
4802-49 Street
Camrose, AB
T4V 1M9
159 Acres of Wow in Parkland County just 1 hour to the Anthony Henday in West Edmonton! 4529 sq.ft of AMAZING living space in a BEAUTIFUL 2 STOREY, WALKOUT BASEMENT HOUSE. Main floor office, BBQ deck, huge front deck, new patio & new pergola, walk down to incredible LODGE-LIKE GAZEBO! Primary Retreat has new flooring, new ensuite w/soaker tub & private deck! New flooring in dining room. Expensive wood stove in kitchen dining nook not certified, but used for cooking, baking & heats up the house! Second suite-like living space in bsmt is great for extended family, staff, etc. HUGE shops: 87X60 & 64X60 -3 bay shop having a residential apartment up top/at back for a worker, family member or staff use. This shop also has bathroom & laundry in workshop portion. SEPERATE Septic! Livestock shelters, 16X12 garden shed, MASSIVE Gardens! Zoned AG General w/ numerous permitted & discretionary uses. Farming, ranching, horses, cattle, livestock, trucking, mechanical, oilfield business? SEE IT TO BELIEVE IT - WOW! (id:50955)
| MLS® Number | E4407235 |
| Property Type | Single Family |
| AmenitiesNearBy | Park |
| Features | Hillside, Private Setting, No Smoking Home, Agriculture |
| ParkingSpaceTotal | 30 |
| Structure | Deck, Fire Pit, Porch |
| BathroomTotal | 6 |
| BedroomsTotal | 5 |
| Appliances | Dryer, Fan, Hood Fan, Microwave, Refrigerator, Washer/dryer Stack-up, Storage Shed, Central Vacuum, Washer, Window Coverings, Two Stoves, Dishwasher |
| BasementDevelopment | Finished |
| BasementFeatures | Low |
| BasementType | Full (finished) |
| ConstructedDate | 1980 |
| ConstructionStyleAttachment | Detached |
| FireplaceFuel | Wood |
| FireplacePresent | Yes |
| FireplaceType | Woodstove |
| HalfBathTotal | 2 |
| HeatingType | Baseboard Heaters, Wood Stove |
| StoriesTotal | 2 |
| SizeInterior | 2927.4607 Sqft |
| Type | House |
| Attached Garage |
| Acreage | Yes |
| LandAmenities | Park |
| SizeFrontage | 804 M |
| SizeIrregular | 159.31 |
| SizeTotal | 159.31 Ac |
| SizeTotalText | 159.31 Ac |
| Level | Type | Length | Width | Dimensions |
|---|---|---|---|---|
| Lower Level | Family Room | Measurements not available | ||
| Lower Level | Bonus Room | Measurements not available | ||
| Lower Level | Bedroom 5 | Measurements not available | ||
| Lower Level | Second Kitchen | Measurements not available | ||
| Lower Level | Cold Room | Measurements not available | ||
| Main Level | Living Room | Measurements not available | ||
| Main Level | Dining Room | Measurements not available | ||
| Main Level | Kitchen | Measurements not available | ||
| Main Level | Den | Measurements not available | ||
| Main Level | Breakfast | Measurements not available | ||
| Upper Level | Primary Bedroom | Measurements not available | ||
| Upper Level | Bedroom 2 | Measurements not available | ||
| Upper Level | Bedroom 3 | Measurements not available | ||
| Upper Level | Bedroom 4 | Measurements not available | ||
| Upper Level | Library | Measurements not available |

