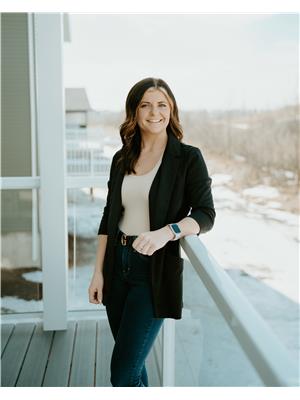Trevor McTavish
Realtor®️
- 780-678-4678
- 780-672-7761
- 780-672-7764
- [email protected]
-
Battle River Realty
4802-49 Street
Camrose, AB
T4V 1M9
Welcome to the charming town of Bashaw! This delightful 4-bedroom, 1-bathroom bungalow is nestled on a spacious corner lot and is brimming with potential. Its prime location places you just moments away from the school, tennis courts, and the library. Bashaw offers a variety of essential amenities, including restaurants, a skating rink, scenic walking trails, grocery stores, and a doctor's clinic. As well, it is only located 10 minutes from Buffalo lake! Don’t miss the opportunity to experience the warmth and convenience of this wonderful community! (id:50955)
| MLS® Number | A2173396 |
| Property Type | Single Family |
| Community Name | Bashaw |
| AmenitiesNearBy | Playground, Recreation Nearby, Schools |
| Features | See Remarks |
| ParkingSpaceTotal | 4 |
| Plan | 6352aq |
| Structure | Deck, Porch, Porch, Porch |
| BathroomTotal | 1 |
| BedroomsAboveGround | 3 |
| BedroomsBelowGround | 1 |
| BedroomsTotal | 4 |
| Appliances | Refrigerator, Stove, Washer & Dryer |
| ArchitecturalStyle | Bungalow |
| BasementDevelopment | Partially Finished |
| BasementType | Full (partially Finished) |
| ConstructedDate | 1957 |
| ConstructionMaterial | Wood Frame |
| ConstructionStyleAttachment | Detached |
| CoolingType | None |
| ExteriorFinish | Vinyl Siding |
| FlooringType | Laminate, Linoleum |
| FoundationType | Block |
| HeatingFuel | Natural Gas |
| HeatingType | Forced Air |
| StoriesTotal | 1 |
| SizeInterior | 968 Sqft |
| TotalFinishedArea | 968 Sqft |
| Type | House |
| Other |
| Acreage | No |
| FenceType | Fence |
| LandAmenities | Playground, Recreation Nearby, Schools |
| SizeDepth | 30.48 M |
| SizeFrontage | 15.24 M |
| SizeIrregular | 5000.00 |
| SizeTotal | 5000 Sqft|4,051 - 7,250 Sqft |
| SizeTotalText | 5000 Sqft|4,051 - 7,250 Sqft |
| ZoningDescription | R2 |
| Level | Type | Length | Width | Dimensions |
|---|---|---|---|---|
| Lower Level | Bedroom | 12.50 Ft x 10.33 Ft | ||
| Main Level | Dining Room | 15.50 Ft x 15.08 Ft | ||
| Main Level | Kitchen | 14.67 Ft x 8.33 Ft | ||
| Main Level | Bedroom | 10.58 Ft x 7.33 Ft | ||
| Main Level | Bedroom | 8.58 Ft x 6.00 Ft | ||
| Main Level | Bedroom | 8.08 Ft x 8.50 Ft | ||
| Main Level | 4pc Bathroom | .00 Ft x .00 Ft |

