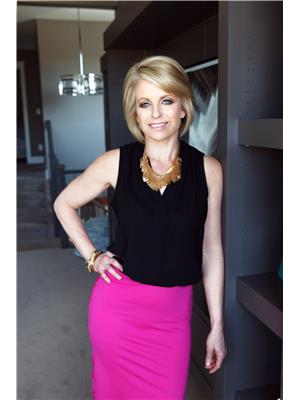516 Summer Crescent
Rural ponoka county, Alberta T0C2J0
Year round living comes to life in this beautiful home on Summer Crescent! Situated on one of the largest lots (almost 10000 SF), this expansive and extensively landscaped mature yard has incredible curb appeal. With durable Hardie board siding, smart board trim and river rock accents, the "welcome home feeling" begins on the pretty front porch which opens into an impressive open 1.5 story design. With a two storey vaulted ceiling, the open concept design features rich hardwood, freshly painted neutral walls and classic white trim. The entire back of the home is illuminated in light; with 3 sets of French doors and floor to ceiling windows, the sunlight envelopes the entire space. The spacious living room is anchored by a river rock fireplace with a wood mantle. The large chef's kitchen features gorgeous antiqued cupboards, stainless steel appliances, quartz countertops, and a huge island that seats 4. Tucked off the main living area is a serene master bedroom with a walk-in closet. The main 5 piece bath offers a deep soaker tub, an oversized glass shower and dual sinks with quartz countertop. The roomy second floor features a clever open balcony with room for a reading nook, 2 additional bedrooms and a full 4 piece bath.To add even more entertaining space, the basement is fully developed. With a large bedroom, laundry room, 3 piece bath, a cozy family room and an extra large games room (could be converted to another bedroom). The basement is plumbed for in-floor heat; it just needs to be hooked up. Heading to the outside offers more options for relaxation and family time.The massive deck stretches the entire length of the home. With a lovely shaded pergola & seating area, room for a large table & chairs, a barbecue ,smoker and more, entertaining has never been so enjoyable. Facing west to the lake, the property is surrounded by thick foliage with a fire pit tucked cleverly behind the garage. The oversized garage offers room to park full sized vehicles and store a ll your water toys and bikes. There is even more space for your trailers and sleds!This home also offers the convenience of a private custom dock w/ 15' ramp in the Canal; mere steps from the property.Meridian Beach is a year round community with a small town feel. Enjoy amenities such as private beaches & boat launches, community centre, tennis courts, walking trails and more.Tastefully designed with all the extras, this home has everything you need to enjoy serenity at the lake. (id:50955)

