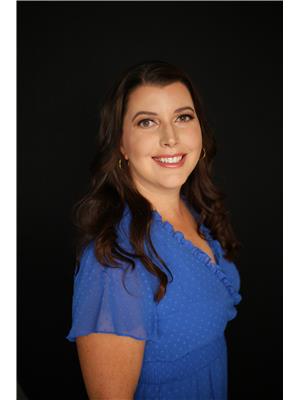Joanie Johnson
Realtor®
- 780-385-1889
- 780-672-7761
- 780-672-7764
- [email protected]
-
Battle River Realty
4802-49 Street
Camrose, AB
T4V 1M9
Charm, Simplicity, Character....Welcome to 5168 50St located in the Village of Waskatenau. This Fully Finished Updated Bungalow is only 1hr North of Edmonton off Hwy 28. The charming front porch leads into the large & bright mudroom. The main floor features an open floor plan. Spacious living room with a wood burning freestanding stove, an impressive dining room & country kitchen with good counter space, lots of cabinets, SS appliances and views of the back yard. Modern 4pc bathroom with a soaker tub and back coat room with access to the yard. The basement has the primary bedroom with an adjacent den/sitting room, cozy family room, 2pc bathroom, laundry room & utility/storage space. Updates: Hot Water Tank 2019, Shingles 2020, Front Porch, Deck, Vinyl Windows, Electrical, LED lighting etc. Enjoy spending lots of time in the private partialy fenced yard. Raised garden beds, greenhouse, new deck, 10x14 storage shed, fruit trees. Also, there is lots of room to build a detached garage. Welcome Home (id:50955)
| MLS® Number | E4406904 |
| Property Type | Single Family |
| Neigbourhood | Waskatenau |
| AmenitiesNearBy | Playground, Schools, Shopping |
| Features | No Smoking Home |
| Structure | Porch, Greenhouse |
| BathroomTotal | 2 |
| BedroomsTotal | 1 |
| Amenities | Vinyl Windows |
| Appliances | Dishwasher, Dryer, Hood Fan, Refrigerator, Storage Shed, Stove, Washer, Window Coverings |
| ArchitecturalStyle | Bungalow |
| BasementDevelopment | Finished |
| BasementType | Full (finished) |
| ConstructedDate | 1929 |
| ConstructionStyleAttachment | Detached |
| FireProtection | Smoke Detectors |
| FireplaceFuel | Wood |
| FireplacePresent | Yes |
| FireplaceType | Woodstove |
| HalfBathTotal | 1 |
| HeatingType | Forced Air |
| StoriesTotal | 1 |
| SizeInterior | 776.9391 Sqft |
| Type | House |
| No Garage | |
| RV |
| Acreage | No |
| LandAmenities | Playground, Schools, Shopping |
| Level | Type | Length | Width | Dimensions |
|---|---|---|---|---|
| Basement | Family Room | 3.16 m | 4.77 m | 3.16 m x 4.77 m |
| Basement | Den | 3.56 m | 3.37 m | 3.56 m x 3.37 m |
| Basement | Primary Bedroom | 2.49 m | 3.54 m | 2.49 m x 3.54 m |
| Basement | Laundry Room | 1.92 m | 2.09 m | 1.92 m x 2.09 m |
| Main Level | Living Room | 2.99 m | 5.74 m | 2.99 m x 5.74 m |
| Main Level | Dining Room | 4.32 m | 4.75 m | 4.32 m x 4.75 m |
| Main Level | Kitchen | 4.32 m | 2.71 m | 4.32 m x 2.71 m |

