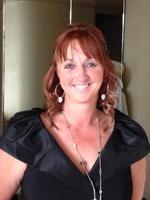Amy Ripley
Realtor®
- 780-881-7282
- 780-672-7761
- 780-672-7764
- [email protected]
-
Battle River Realty
4802-49 Street
Camrose, AB
T4V 1M9
Just down the street from school this bungalow has plenty to offer. Home has 4 bedrooms, 2 baths, kitchen has lots of space for cooking and storage included 5 appliances, side dinning area and large living room with huge window. In the lower level there is another massive family area, office, and the 4th bedroom, 3 pce. bath along with cold storage and large laundry room. Outside has a massive garden with green house large back yard is fully fenced. HOME HAS NEWER WINDOWS, SIDING, SHINGLES AND FURANCE !! (id:50955)
| MLS® Number | A1224389 |
| Property Type | Single Family |
| AmenitiesNearBy | Golf Course, Park, Playground, Recreation Nearby, Schools |
| CommunityFeatures | Golf Course Development |
| ParkingSpaceTotal | 2 |
| Plan | 1924rs |
| Structure | None |
| BathroomTotal | 2 |
| BedroomsAboveGround | 3 |
| BedroomsBelowGround | 1 |
| BedroomsTotal | 4 |
| Appliances | Washer, Refrigerator, Oven - Electric, Dishwasher, Dryer, Microwave |
| ArchitecturalStyle | Bungalow |
| BasementDevelopment | Partially Finished |
| BasementType | Partial (partially Finished) |
| ConstructedDate | 1970 |
| ConstructionStyleAttachment | Detached |
| CoolingType | None |
| FlooringType | Carpeted, Linoleum |
| FoundationType | Poured Concrete |
| HeatingFuel | Natural Gas |
| HeatingType | Forced Air |
| StoriesTotal | 1 |
| SizeInterior | 1180 Sqft |
| TotalFinishedArea | 1180 Sqft |
| Type | House |
| Detached Garage | 1 |
| Acreage | No |
| FenceType | Fence |
| LandAmenities | Golf Course, Park, Playground, Recreation Nearby, Schools |
| SizeIrregular | 6600.00 |
| SizeTotal | 6600 Sqft|4,051 - 7,250 Sqft |
| SizeTotalText | 6600 Sqft|4,051 - 7,250 Sqft |
| ZoningDescription | R-1b |
| Level | Type | Length | Width | Dimensions |
|---|---|---|---|---|
| Basement | Bedroom | 10.00 Ft x 11.00 Ft | ||
| Basement | 3pc Bathroom | 6.00 Ft x 3.00 Ft | ||
| Main Level | Bedroom | 11.00 Ft x 10.00 Ft | ||
| Main Level | Bedroom | 9.00 Ft x 11.00 Ft | ||
| Main Level | Bedroom | 8.00 Ft x 10.00 Ft | ||
| Main Level | 4pc Bathroom | 6.00 Ft x 4.00 Ft |
