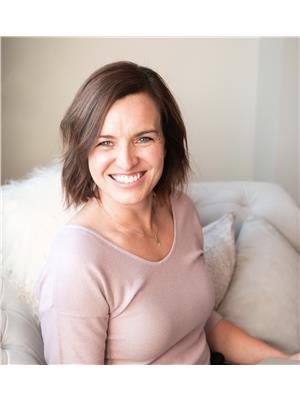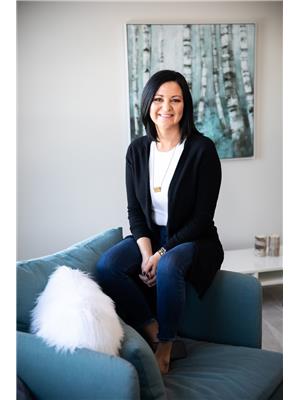Amy Ripley
Realtor®
- 780-881-7282
- 780-672-7761
- 780-672-7764
- [email protected]
-
Battle River Realty
4802-49 Street
Camrose, AB
T4V 1M9
Suite potential! Affordability and functionality come together is this 1500 sqft half duplex. Large picture window in the living room looks out to the front street. U-shaped kitchen offers plenty of cabinet/counter space and is open to a spacious dining area, perfect for entertaining. Upstairs features a roomy primary bedroom with 4 pc ensuite, good closet space and an extra area for a dressing table or desk. There are 2 more spacious bedrooms that share a 4 pc bath to finish off the second storey. Basement is waiting for finishing touches and features laundry, a separate entrance and is plumbed for a future bathroom and kitchenette. Lots of green space in the front and back yard; altogether making this home a great place to start or invest. (id:50955)
| MLS® Number | E4410062 |
| Property Type | Single Family |
| Neigbourhood | Redwater |
| Features | See Remarks |
| BathroomTotal | 3 |
| BedroomsTotal | 3 |
| Appliances | Dishwasher, Dryer, Hood Fan, Refrigerator, Stove, Washer |
| BasementDevelopment | Unfinished |
| BasementType | Full (unfinished) |
| ConstructedDate | 2014 |
| ConstructionStyleAttachment | Semi-detached |
| HalfBathTotal | 1 |
| HeatingType | Forced Air |
| StoriesTotal | 2 |
| SizeInterior | 1506.8398 Sqft |
| Type | Duplex |
| Rear |
| Acreage | No |
| SizeIrregular | 293.95 |
| SizeTotal | 293.95 M2 |
| SizeTotalText | 293.95 M2 |
| Level | Type | Length | Width | Dimensions |
|---|---|---|---|---|
| Main Level | Living Room | 3.68 m | 4.05 m | 3.68 m x 4.05 m |
| Main Level | Dining Room | 3.69 m | 2.83 m | 3.69 m x 2.83 m |
| Main Level | Kitchen | 3.59 m | 3.28 m | 3.59 m x 3.28 m |
| Upper Level | Primary Bedroom | 3.61 m | 3.52 m | 3.61 m x 3.52 m |
| Upper Level | Bedroom 2 | 2.73 m | 2.77 m | 2.73 m x 2.77 m |
| Upper Level | Bedroom 3 | 5.21 m | 2.71 m | 5.21 m x 2.71 m |



