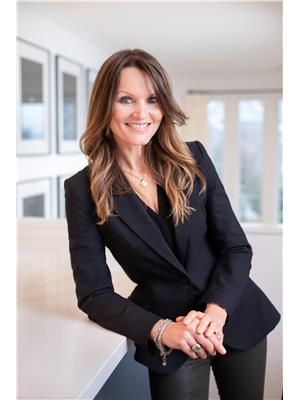Dennis Johnson
Associate Broker/Realtor®
- 780-679-7911
- 780-672-7761
- 780-672-7764
- [email protected]
-
Battle River Realty
4802-49 Street
Camrose, AB
T4V 1M9
Sitting on a tree lined 1.24 acre lot is your custom built high end dream home. TOP FLOOR.3 large bedrooms all complete with full en suites and walk inclosets. Primary w/soaker tub, separate dual rain shower, and double vanity, plus laundry and flex room. MAIN FLOOR..grand entrance, chef inspired kitchen with granite counters, walk thru pantry, patio doors leading to a back deck, dining area, 15ft high open living room with floor to ceiling fireplace, powder room,& mud room with built ins. GARAGE..Oversized heated triple car with floor drain and back bay pull through. In home features..Lutron lights with Smart app that can be controlled by phone. Smart locks/doorbell, thermostats, plus camera system in place. Speakers with SONOS audio zones that can be controlled wirelessly. Integrated wireless system throughout the home, so no weak signals. Vinyl plank flooring, 8ft solid core doors, granite, barn doors, shiplap walls and so much more! Basement left as is for your design ideas! So many options.. (id:50955)
| MLS® Number | E4371540 |
| Property Type | Single Family |
| Neigbourhood | Spring Meadow Estates |
| AmenitiesNearBy | Golf Course, Schools, Shopping |
| Features | Closet Organizers |
| Structure | Deck, Porch, Patio(s) |
| BathroomTotal | 4 |
| BedroomsTotal | 3 |
| Amenities | Ceiling - 9ft |
| Appliances | Dishwasher, Dryer, Microwave Range Hood Combo, Refrigerator, Gas Stove(s), Washer |
| BasementDevelopment | Unfinished |
| BasementType | Full (unfinished) |
| ConstructedDate | 2024 |
| ConstructionStyleAttachment | Detached |
| FireProtection | Smoke Detectors, Sprinkler System-fire |
| HalfBathTotal | 1 |
| HeatingType | Forced Air |
| StoriesTotal | 2 |
| SizeInterior | 2767.0784 Sqft |
| Type | House |
| Attached Garage |
| Acreage | Yes |
| LandAmenities | Golf Course, Schools, Shopping |
| SizeIrregular | 1.25 |
| SizeTotal | 1.25 Ac |
| SizeTotalText | 1.25 Ac |
| Level | Type | Length | Width | Dimensions |
|---|---|---|---|---|
| Main Level | Living Room | Measurements not available | ||
| Main Level | Dining Room | Measurements not available | ||
| Main Level | Kitchen | Measurements not available | ||
| Main Level | Family Room | Measurements not available | ||
| Upper Level | Den | Measurements not available | ||
| Upper Level | Primary Bedroom | Measurements not available | ||
| Upper Level | Bedroom 2 | Measurements not available | ||
| Upper Level | Bedroom 3 | Measurements not available |

