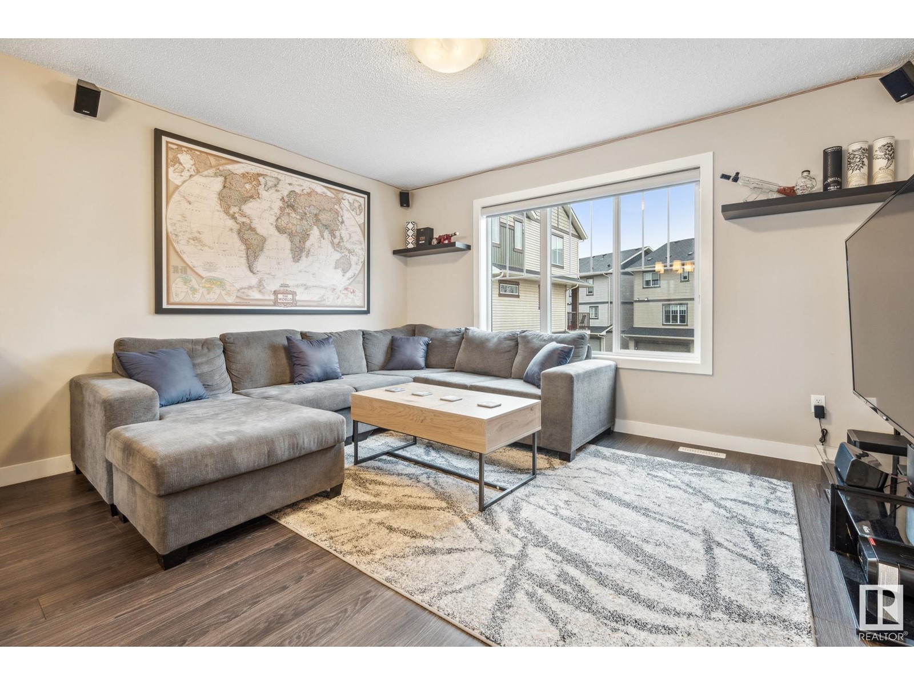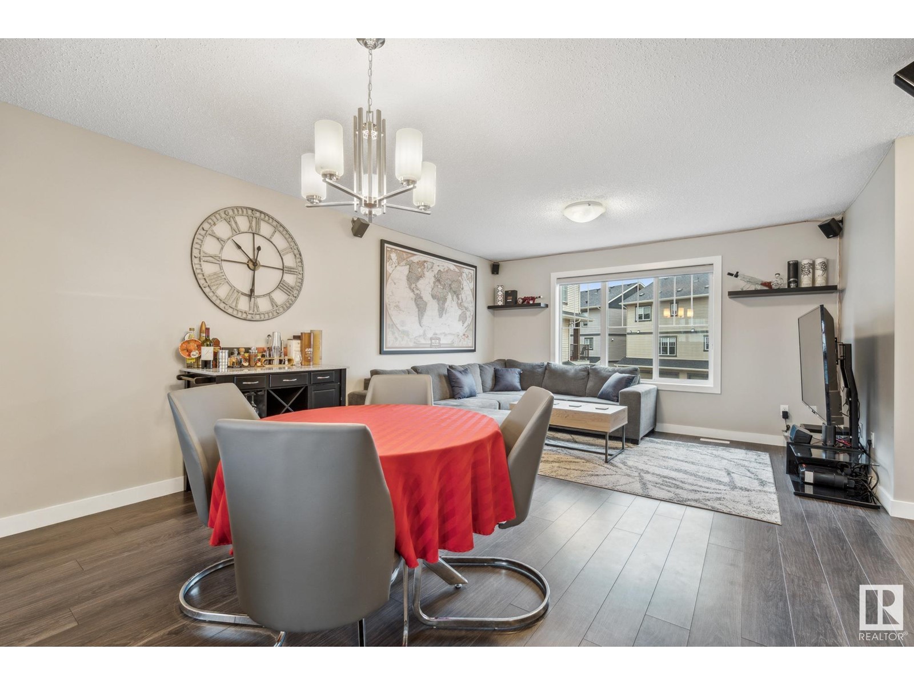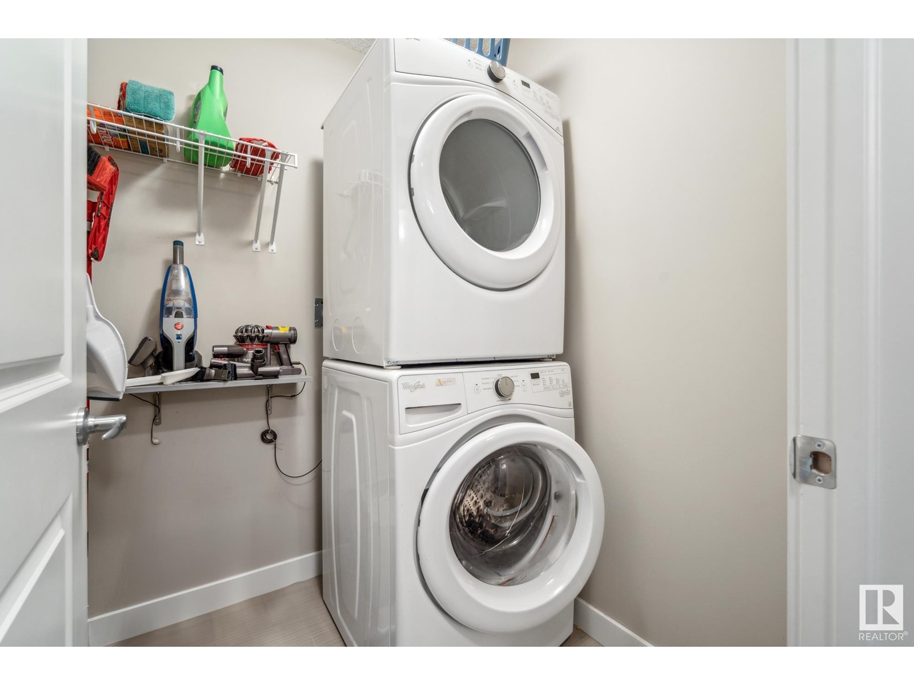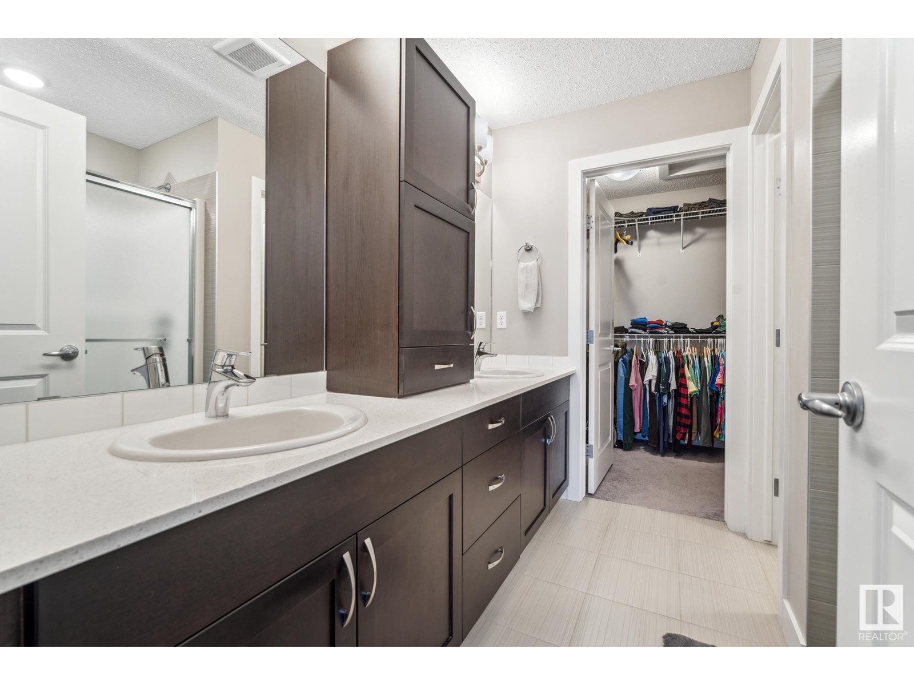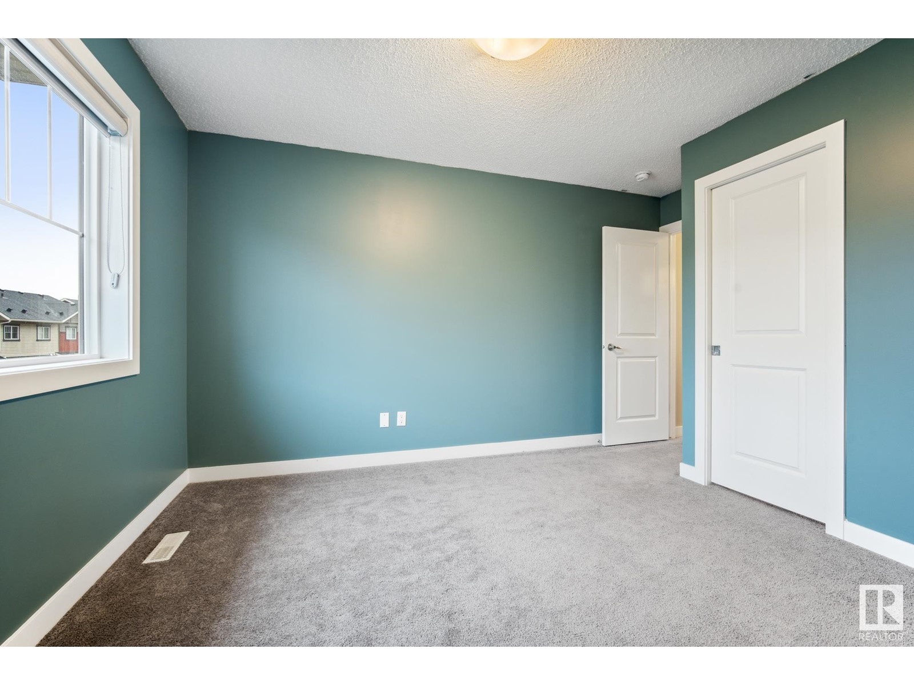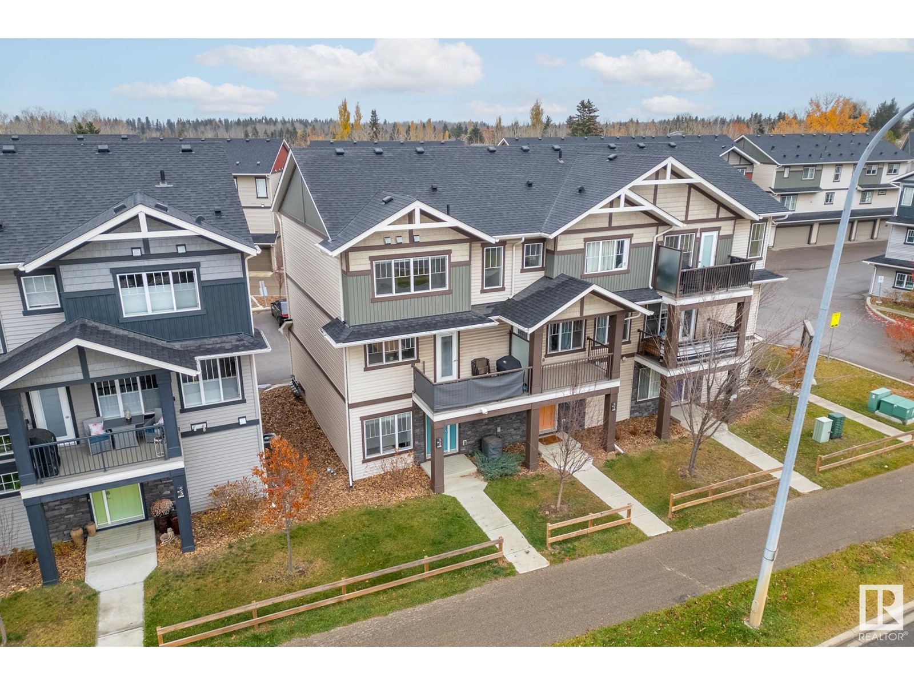LOADING
$349,900Maintenance, Exterior Maintenance, Insurance, Landscaping, Other, See Remarks
$149.60 Monthly
Maintenance, Exterior Maintenance, Insurance, Landscaping, Other, See Remarks
$149.60 Monthly#52 50 Mclaughlin Dr, Spruce Grove, Alberta T7X 0E1 (27594170)
2 Bedroom
3 Bathroom
1561.7358 sqft
Central Air Conditioning
Forced Air
#52 50 MCLAUGHLIN DR
Spruce Grove, Alberta T7X0E1
Your prime opportunity to own! This modern townhome offers nearly 1,600SQFT of air-conditioned living space, carefully thought-out over 3 levels. On the upper level, Two-Primary Suites await each designed with their own 4 piece ensuite & walk-in closet. The designated primary is exceptionally large, paired with an upgraded ensuite equipped with dual sinks, additional storage, & generously sized wardrobe. The living-level is an entertainer's dream with a luxurious kitchen, a truly expansive island fitted with quartz, endless storage, S.S appliances, all overlooking an entirely open dining & living space. The finishing touches of this level are a half-bath, laundry room, large south facing balcony, & picture windows at each end bringing in endless natural light all day long. At ground level, access the must-have double attached garage & find a conveniently-sized den that can easily cater to your lifestyle - office, hobby space, gym, guest room, etc. Essential shops, services, & parks are steps out the door! (id:50955)
Open House
This property has open houses!
November
10
Sunday
Starts at:
12:00 pm
Ends at:3:00 pm
Property Details
| MLS® Number | E4411985 |
| Property Type | Single Family |
| Neigbourhood | McLaughlin_SPGR |
| AmenitiesNearBy | Playground, Public Transit, Schools, Shopping |
| CommunityFeatures | Public Swimming Pool |
| Features | Corner Site |
| ParkingSpaceTotal | 2 |
| Structure | Deck |
Building
| BathroomTotal | 3 |
| BedroomsTotal | 2 |
| Amenities | Vinyl Windows |
| Appliances | Dishwasher, Garage Door Opener Remote(s), Garage Door Opener, Microwave Range Hood Combo, Refrigerator, Washer/dryer Stack-up, Stove, Window Coverings |
| BasementType | None |
| ConstructedDate | 2018 |
| ConstructionStyleAttachment | Attached |
| CoolingType | Central Air Conditioning |
| HalfBathTotal | 1 |
| HeatingType | Forced Air |
| StoriesTotal | 3 |
| SizeInterior | 1561.7358 Sqft |
| Type | Row / Townhouse |
Parking
| Attached Garage |
Land
| Acreage | No |
| LandAmenities | Playground, Public Transit, Schools, Shopping |
| SizeIrregular | 185.81 |
| SizeTotal | 185.81 M2 |
| SizeTotalText | 185.81 M2 |
Rooms
| Level | Type | Length | Width | Dimensions |
|---|---|---|---|---|
| Lower Level | Den | 2.42 m | 3.33 m | 2.42 m x 3.33 m |
| Main Level | Living Room | 5.29 m | 2.91 m | 5.29 m x 2.91 m |
| Main Level | Dining Room | 4.12 m | 3.04 m | 4.12 m x 3.04 m |
| Main Level | Kitchen | 4.68 m | 3.47 m | 4.68 m x 3.47 m |
| Upper Level | Primary Bedroom | 4.72 m | 3.9 m | 4.72 m x 3.9 m |
| Upper Level | Bedroom 2 | 3.19 m | 4.1 m | 3.19 m x 4.1 m |
Alton Puddicombe
Owner/Broker/Realtor®
- 780-608-0627
- 780-672-7761
- 780-672-7764
- [email protected]
-
Battle River Realty
4802-49 Street
Camrose, AB
T4V 1M9
Listing Courtesy of:
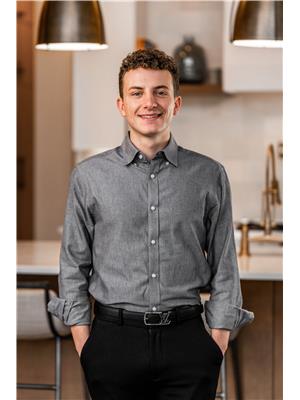
Hayden Zaplachinski
Associate
(780) 267-0129
(780) 488-0966
https://haydenzap.ca/
https://www.facebook.com/Haydenzaprealestate/
https://www.instagram.com/hayden.zap/
Associate
(780) 267-0129
(780) 488-0966
https://haydenzap.ca/
https://www.facebook.com/Haydenzaprealestate/
https://www.instagram.com/hayden.zap/










