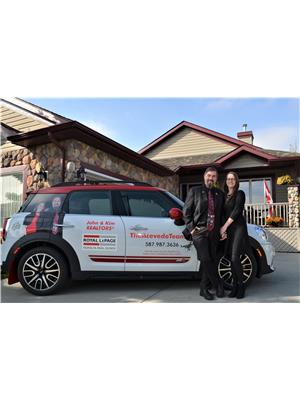Amy Ripley
Realtor®
- 780-881-7282
- 780-672-7761
- 780-672-7764
- [email protected]
-
Battle River Realty
4802-49 Street
Camrose, AB
T4V 1M9
Location is Everything! Only Minutes South of Spruce Grove on Pavement. Gated Property Situated on 146 Acres with a Huge Shop & Mezzanine! This Spacious Bungalow Boasts Vaulted Ceiling & Grand Windows with Country Views! Gourmet Kitchen Features New Gas Stove, SS Sub Zero Fridge Plus Full Sized Fridge & Freezer in Walk-through Pantry. Enjoy the 3 Sided Fireplace while Dining or Relaxing in the Living Room. King Sized Owners Suite w/4PC Ensuite & Walk-in Closet. Second Bedroom w/Access to 4PC Main Bath. Custom Desk & Cabinets in Den w/Murphy Bed. Extra Wide Staircase w/Lighting to Lower Level. Newly Developed Basement Features Huge Rec Room w/Gas Fireplace & Wet Bar, & 3 Bedrooms. One Has Access to Updated 5PC Bath. BONUS Laundry Rooms on Both Levels! Separate Entrance from Garage to Basement Level. Fully Fenced Back Yard with Huge Deck w/Gas BBQ hookup, Hot Tub Ready on Lower Deck and Long Ramp. Second Entrance to Property Leads to 60' x 40' Shop with Mezzanine/Office and 3 Piece Bath. Loads of Land! (id:50955)
| MLS® Number | E4375134 |
| Property Type | Single Family |
| Features | Wet Bar, Closet Organizers, No Animal Home, No Smoking Home, Agriculture |
| ParkingSpaceTotal | 10 |
| Structure | Deck, Porch |
| BathroomTotal | 3 |
| BedroomsTotal | 5 |
| Amenities | Ceiling - 9ft |
| Appliances | Alarm System, Dishwasher, Dryer, Fan, Freezer, Garage Door Opener, Hood Fan, Washer/dryer Stack-up, Storage Shed, Gas Stove(s), Washer, Window Coverings, Refrigerator |
| ArchitecturalStyle | Bungalow |
| BasementDevelopment | Finished |
| BasementType | Full (finished) |
| CeilingType | Vaulted |
| ConstructedDate | 2002 |
| ConstructionStyleAttachment | Detached |
| CoolingType | Central Air Conditioning |
| FireProtection | Smoke Detectors |
| FireplaceFuel | Gas |
| FireplacePresent | Yes |
| FireplaceType | Unknown |
| HeatingType | Forced Air |
| StoriesTotal | 1 |
| SizeInterior | 2007.5769 Sqft |
| Type | House |
| Attached Garage | |
| Oversize | |
| Parking Pad | |
| RV |
| Acreage | Yes |
| FenceType | Fence |
| SizeIrregular | 146.42 |
| SizeTotal | 146.42 Ac |
| SizeTotalText | 146.42 Ac |
| Level | Type | Length | Width | Dimensions |
|---|---|---|---|---|
| Basement | Bedroom 3 | 4.61 m | 4.74 m | 4.61 m x 4.74 m |
| Basement | Bedroom 4 | 4.55 m | 3.52 m | 4.55 m x 3.52 m |
| Basement | Bedroom 5 | 4.55 m | 4.06 m | 4.55 m x 4.06 m |
| Basement | Recreation Room | 5.97 m | 9.49 m | 5.97 m x 9.49 m |
| Basement | Laundry Room | 2.03 m | 2.93 m | 2.03 m x 2.93 m |
| Basement | Storage | 2.27 m | 3.02 m | 2.27 m x 3.02 m |
| Main Level | Living Room | 3.83 m | 6.52 m | 3.83 m x 6.52 m |
| Main Level | Dining Room | 3.99 m | 3.59 m | 3.99 m x 3.59 m |
| Main Level | Kitchen | 3.37 m | 5.94 m | 3.37 m x 5.94 m |
| Main Level | Den | 3.24 m | 3.85 m | 3.24 m x 3.85 m |
| Main Level | Primary Bedroom | 3.89 m | 6.88 m | 3.89 m x 6.88 m |
| Main Level | Bedroom 2 | 3.44 m | 4.22 m | 3.44 m x 4.22 m |
| Main Level | Laundry Room | 2.02 m | 2.53 m | 2.02 m x 2.53 m |



