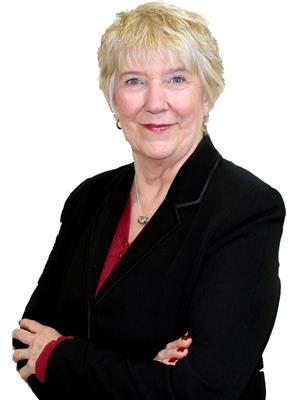Alton Puddicombe
Owner/Broker/Realtor®
- 780-608-0627
- 780-672-7761
- 780-672-7764
- [email protected]
-
Battle River Realty
4802-49 Street
Camrose, AB
T4V 1M9
FANTASTIC FAMILY HOME on LARGE LOT! This home features a beautiful design with over 1400 sq.ft. of living space on the main floor, plus a finished basement and includes a total of 4 bedrooms and 2 full bathrooms. The basement features a large family room, 4th bedroom, utility, storage and a recreation room that includes a HOT TUB. With MAIN FLOOR LAUNDRY, kitchen with oak cabinets & pantry with pull out drawers, this home is very convenient and efficient for the home owner. The raised SPACIOUS master bedroom fits a king-sized bed plus furniture, has double closets and a very functional 4 pc ensuite. With the large living room featuring a brick-faced wood fireplace, the formal dining room plus dinette, this home is sure to please a growing family. Relax on the covered back deck that has been converted into a SUNROOM and is a great extension to the home. The landscaped lot is 70' wide x 115' deep and includes a double attached garage with RV & extra parking at the back. Close to schools. VERY AFFORDABLE! (id:50955)
| MLS® Number | E4406798 |
| Property Type | Single Family |
| Neigbourhood | Elk Point |
| AmenitiesNearBy | Schools |
| Features | Lane |
| ParkingSpaceTotal | 6 |
| Structure | Deck |
| BathroomTotal | 2 |
| BedroomsTotal | 4 |
| Appliances | Dishwasher, Fan, Garage Door Opener Remote(s), Garage Door Opener, Refrigerator, Storage Shed, Stove, Central Vacuum, Window Coverings |
| ArchitecturalStyle | Bi-level |
| BasementDevelopment | Finished |
| BasementType | Full (finished) |
| ConstructedDate | 1985 |
| ConstructionStyleAttachment | Detached |
| CoolingType | Central Air Conditioning |
| FireplaceFuel | Wood |
| FireplacePresent | Yes |
| FireplaceType | Unknown |
| HeatingType | Forced Air |
| SizeInterior | 1412.9785 Sqft |
| Type | House |
| Attached Garage | |
| RV |
| Acreage | No |
| LandAmenities | Schools |
| SizeIrregular | 753.42 |
| SizeTotal | 753.42 M2 |
| SizeTotalText | 753.42 M2 |
| Level | Type | Length | Width | Dimensions |
|---|---|---|---|---|
| Lower Level | Family Room | 6.55 m | 5.55 m | 6.55 m x 5.55 m |
| Lower Level | Bedroom 4 | 4.08 m | 2.78 m | 4.08 m x 2.78 m |
| Lower Level | Recreation Room | 5.82 m | 4.07 m | 5.82 m x 4.07 m |
| Lower Level | Utility Room | 4.7 m | 2.95 m | 4.7 m x 2.95 m |
| Lower Level | Storage | Measurements not available | ||
| Main Level | Living Room | 6.82 m | 3.74 m | 6.82 m x 3.74 m |
| Main Level | Dining Room | 3.31 m | 2.79 m | 3.31 m x 2.79 m |
| Main Level | Kitchen | 4.37 m | 3.59 m | 4.37 m x 3.59 m |
| Main Level | Bedroom 2 | 3.67 m | 3.29 m | 3.67 m x 3.29 m |
| Main Level | Bedroom 3 | 2.41 m | 3.29 m | 2.41 m x 3.29 m |
| Upper Level | Primary Bedroom | 5.11 m | 3.59 m | 5.11 m x 3.59 m |

