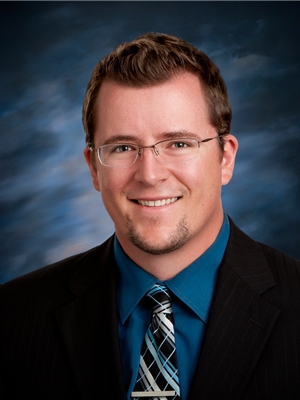Steven Falk
Real Estate Associate
- 780-226-4432
- 780-672-7761
- 780-672-7764
- [email protected]
-
Battle River Realty
4802-49 Street
Camrose, AB
T4V 1M9
Room for the Entire Family... and then some! 6 dedicated bedrooms and easily capable of creating 7 (5 up and 2 down!). This long time family owned home has all the space you could dream of with a great central location - close proximity to University of Alberta Augusta Campus and St Mary's Hospital (think student/healthcare rental), a short trip over to the Rec Centre and just down the road to Jubilee Park and its walking trails. This home has been well loved and shows very well for its age and even has a few vintage accent features throughout the home. It's no secret this home is spacious with its large front living and dining option to the kitchen with dinette area. The main floor sees 4 bedrooms with 1 having previously been 2 that had a wall removed - put it back for 6 very easily - plus a 5pc bath, 4pc bath and main floor laundry. Basement comes fully finished with a family room, 2 more bedrooms, 2pc bath and tons of storage which you'll need. Unique to this home is the sloping lot that has allowed an addition at the back of the home thats added living space above and a Garage Below with good driveway parking. With these additions you're left with a very manageable garden space for yard and 2 decks on the East and West side of the home. A unique property with so much opportunity. (id:50955)
| MLS® Number | A2161530 |
| Property Type | Single Family |
| Community Name | Rosedale |
| Features | Treed, See Remarks, Back Lane |
| ParkingSpaceTotal | 2 |
| Plan | 1011ks |
| Structure | Deck |
| BathroomTotal | 3 |
| BedroomsAboveGround | 4 |
| BedroomsBelowGround | 2 |
| BedroomsTotal | 6 |
| Appliances | See Remarks |
| ArchitecturalStyle | Bungalow |
| BasementDevelopment | Finished |
| BasementType | Full (finished) |
| ConstructedDate | 1958 |
| ConstructionStyleAttachment | Detached |
| CoolingType | None |
| ExteriorFinish | Brick, Vinyl Siding |
| FireplacePresent | Yes |
| FireplaceTotal | 1 |
| FlooringType | Carpeted, Linoleum |
| FoundationType | Poured Concrete |
| HalfBathTotal | 1 |
| HeatingType | Forced Air |
| StoriesTotal | 1 |
| SizeInterior | 1996 Sqft |
| TotalFinishedArea | 1996 Sqft |
| Type | House |
| Attached Garage | 2 |
| Garage | |
| Heated Garage |
| Acreage | No |
| FenceType | Partially Fenced |
| LandscapeFeatures | Garden Area, Landscaped |
| SizeDepth | 33.53 M |
| SizeFrontage | 17.37 M |
| SizeIrregular | 582.90 |
| SizeTotal | 582.9 M2|4,051 - 7,250 Sqft |
| SizeTotalText | 582.9 M2|4,051 - 7,250 Sqft |
| ZoningDescription | R1 |
| Level | Type | Length | Width | Dimensions |
|---|---|---|---|---|
| Basement | Family Room | 28.42 Ft x 11.67 Ft | ||
| Basement | Bedroom | 18.67 Ft x 8.58 Ft | ||
| Basement | Bedroom | 10.00 Ft x 8.33 Ft | ||
| Basement | Storage | 11.67 Ft x 9.50 Ft | ||
| Basement | Storage | 11.92 Ft x 9.42 Ft | ||
| Basement | 2pc Bathroom | .00 Ft x .00 Ft | ||
| Main Level | Living Room | 22.83 Ft x 18.75 Ft | ||
| Main Level | Other | 14.33 Ft x 12.50 Ft | ||
| Main Level | Primary Bedroom | 13.42 Ft x 13.83 Ft | ||
| Main Level | Bedroom | 9.83 Ft x 7.92 Ft | ||
| Main Level | Bedroom | 10.08 Ft x 9.92 Ft | ||
| Main Level | Den | 10.83 Ft x 10.92 Ft | ||
| Main Level | Bedroom | 13.33 Ft x 10.25 Ft | ||
| Main Level | 5pc Bathroom | .00 Ft x .00 Ft | ||
| Main Level | 4pc Bathroom | .00 Ft x .00 Ft |

