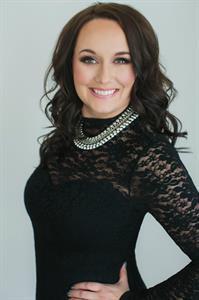5208 48 Avenue
Caroline, Alberta T0M0M0
Welcome to your dream home! Nestled in the heart of Caroline, this breathtaking farmhouse seamlessly marries the charm of the 1950s with modern-day conveniences. Originally moved to its current location and placed on a solid ICF foundation in approx. 2012, this home has undergone extensive renovations, ensuring both style and functionality. Step inside to discover a spacious main floor adorned with large living spaces that beckon you to relax. The gourmet kitchen has been tastefully updated, showcasing elegant cabinetry, luxurious countertops, and new vinyl windows that bathe the space in natural light. Ideal for entertaining, the formal dining room sits adjacent to an expansive living room, reminiscent of simpler times but with all the modern amenities. A well-appointed two-piece bathroom on the main floor ensures convenient access for guests and everyday use. The upper floor where two generously-sized bedrooms await. Pamper yourself in the lavish four-piece bath that includes a large soaking tub and a separate shower – perfect for unwinding after a long day. The fully-finished basement is a true retreat. The primary suite is a haven of tranquility, featuring a dual walk-in fully tiled shower, an opulent Jacuzzi tub, and a chic double vanity. A walk-in closet completes the primary suite, offering ample storage space. Additionally, the basement houses a furnace, newly replaced just last year, ensuring warmth and comfort through all seasons.Outside, the home is set on a double lot with two separate titles, each measuring an impressive 18 x 36. The sizeable yard offers plenty of space for kids to play, pets to roam, or for you to simply enjoy the serenity of your surroundings. Whether you're looking for the perfect place to raise a family or a peaceful spot to retire, this Caroline farmhouse is calling you home. With a blend of historical charm and modern enhancements, this property offers an unparalleled living experience. (id:50955)

