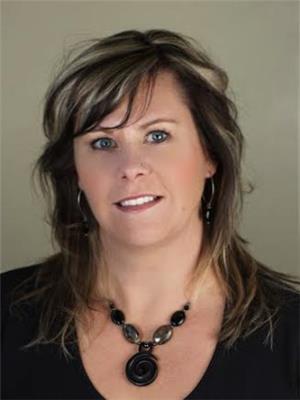Sheena Gamble
Realtor®
- 780-678-1283
- 780-672-7761
- 780-672-7764
- [email protected]
-
Battle River Realty
4802-49 Street
Camrose, AB
T4V 1M9
Attention Families - Perfect family home in a great location! This 1440 sqft. home has 6 beds, 3 bath, AC, air to air exchange w heat recovery HVAC system, large family room, tons of storage, fenced back yard, heated dbl. detd. garage and is within walking distance to the schools, arena, spray park, post office and dntwn shopping and across the street from a playground. The open concept main floor plan is ideal for busy families which includes the master suite with 4pc ensuite, 2 more large bedrooms, 4pc main bathroom, as well as main floor laundry. The kitchen is inviting with a sit-up island and room for a large dining table. Downstairs boasts a huge family room, 3 more large bedrooms, 3pc bath and a cozy gas fireplace/stove. Enjoy you evenings on the veranda and the mornings on the covered deck. or vise versa :) The back yard is complete with a dog run and lots of grass for the kids to play on. The garage offers a room for hydroponics. This is the home for any family looking to make tons of memories. (id:50955)
| MLS® Number | E4393051 |
| Property Type | Single Family |
| Neigbourhood | Elk Point |
| AmenitiesNearBy | Playground, Schools |
| Features | Flat Site, Lane, Exterior Walls- 2x6" |
| Structure | Deck, Dog Run - Fenced In |
| BathroomTotal | 3 |
| BedroomsTotal | 6 |
| Amenities | Vinyl Windows |
| Appliances | Dishwasher, Dryer, Garage Door Opener Remote(s), Garage Door Opener, Refrigerator, Gas Stove(s), Washer |
| ArchitecturalStyle | Raised Bungalow |
| BasementDevelopment | Finished |
| BasementType | Full (finished) |
| ConstructedDate | 2007 |
| ConstructionStyleAttachment | Detached |
| FireplaceFuel | Gas |
| FireplacePresent | Yes |
| FireplaceType | Unknown |
| HeatingType | Forced Air |
| StoriesTotal | 1 |
| SizeInterior | 1439.9959 Sqft |
| Type | House |
| Detached Garage | |
| Heated Garage |
| Acreage | No |
| FenceType | Fence |
| LandAmenities | Playground, Schools |
| Level | Type | Length | Width | Dimensions |
|---|---|---|---|---|
| Basement | Family Room | 7.84 m | 6.26 m | 7.84 m x 6.26 m |
| Basement | Bedroom 4 | 3.65 m | 3.1 m | 3.65 m x 3.1 m |
| Basement | Bedroom 5 | 4.62 m | 3.66 m | 4.62 m x 3.66 m |
| Basement | Bedroom 6 | 4.02 m | 3.92 m | 4.02 m x 3.92 m |
| Main Level | Living Room | 6.73 m | 4.91 m | 6.73 m x 4.91 m |
| Main Level | Kitchen | 5.03 m | 4.22 m | 5.03 m x 4.22 m |
| Main Level | Primary Bedroom | 4.01 m | 3.35 m | 4.01 m x 3.35 m |
| Main Level | Bedroom 2 | 2.88 m | 4.05 m | 2.88 m x 4.05 m |
| Main Level | Bedroom 3 | 2.76 m | 4.05 m | 2.76 m x 4.05 m |

