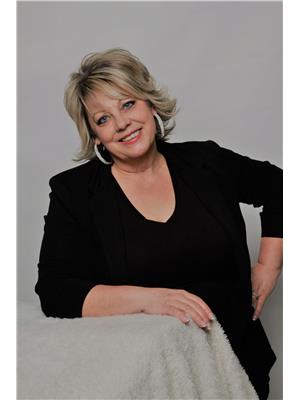5215 36 Avenue
Camrose, Alberta T4V5H6
Custom built two-story with heated triple car garage!Located in the desirable community of Creekview, this beautiful home is only a few short steps away from Camrose‘s breathtaking valley. Creekview is one of the most sought after neighbourhoods for its views,parks, walking trails and so much more.Upon entering, you will appreciate the exposed staircase and large entryway, which leads to the open kitchen, dining room and living room. This well designed modern kitchen has a large island, granite counters, and a walk-through pantry. The open living room looks out onto your beautiful backyard so that you can check on the children, the dog or just admire the view as you enjoy your morning, coffee from the deck, even in the rain you can sit under the gazebo.As you walk upstairs, there is a bonus room for all your families needs, whether it be a play area, TV room, office or just a reading nook .As well on the second floor, you will find two bedrooms each with big closets, custom blinds, and then attached Jack and Jill bathroom with a rainfall shower. The primary bedroom has plenty of space, even for a California king! It has two walk-in closets and luxurious en suite, complete with a large soaker tub, walk-in rainfall shower, and heated tile flooring to keep your feet warm.Every day would feel like a spa !The basement has all the hard work done and prepared for your own personal touches to complete. This home has charm, warmth, and the eye for detail is unbelievable, from the tile to the custom blinds, central air conditioning. And comes with a large storage shed! The triple heated garage with epoxy flooring, adds so much more space and storage. If living in the community of Creekview is something you’ve always desired, Don’t miss out on this opportunity! (id:50955)

