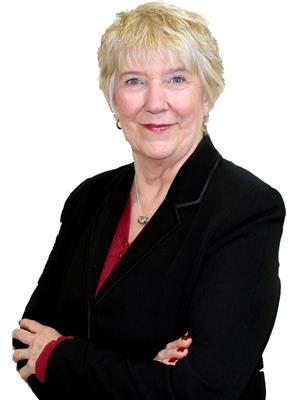Taylor Mitchell
Realtor®
- 780-781-7078
- 780-672-7761
- 780-672-7764
- [email protected]
-
Battle River Realty
4802-49 Street
Camrose, AB
T4V 1M9
VERY AFFORDABLE SPACIOUS PROPERTY located in a residential area in St. Paul within walking distance to major recreational facilities. The main floor of this 1229 sq ft. raised bungalow consists of 3 bedrooms, 1 bathroom, large kitchen, dining area, living room and stacked laundry area. The lower level features potential income with 2 kitchenettes, 2 more bedrooms, 2 bathrooms, laundry and utility. Upgrades include vinyl windows, vinyl siding, shingles, kitchen cabinetry, large hot water tank (2024) and white doors and trim. The home is heated with boiler/hot water heating throughout. Includes all appliances, window coverings and storage shed. This property features a large 50 x 140' lot, fenced back yard, back alley and a long drive-through laneway which is perfect for parking RV's. Property taxes are $2551.12 (2023). Explore the many opportunities this property has to offer including mortgage helpers. A great investment! (id:50955)
| MLS® Number | E4376565 |
| Property Type | Single Family |
| Neigbourhood | St. Paul Town |
| Features | Flat Site, Lane |
| BathroomTotal | 3 |
| BedroomsTotal | 5 |
| Amenities | Vinyl Windows |
| Appliances | Dryer, Refrigerator, Washer/dryer Stack-up, Stove, Washer, Window Coverings |
| ArchitecturalStyle | Raised Bungalow |
| BasementDevelopment | Finished |
| BasementType | Full (finished) |
| ConstructedDate | 1961 |
| ConstructionStyleAttachment | Detached |
| HeatingType | Baseboard Heaters, Hot Water Radiator Heat |
| StoriesTotal | 1 |
| SizeInterior | 1229.8844 Sqft |
| Type | House |
| Parking Pad | |
| Rear | |
| RV |
| Acreage | No |
| FenceType | Fence |
| SizeIrregular | 650.3 |
| SizeTotal | 650.3 M2 |
| SizeTotalText | 650.3 M2 |
| Level | Type | Length | Width | Dimensions |
|---|---|---|---|---|
| Basement | Bedroom 4 | Measurements not available | ||
| Basement | Bedroom 5 | Measurements not available | ||
| Basement | Second Kitchen | Measurements not available | ||
| Basement | Utility Room | 2.82 m | 2.06 m | 2.82 m x 2.06 m |
| Main Level | Living Room | 5.85 m | 5.96 m | 5.85 m x 5.96 m |
| Main Level | Dining Room | Measurements not available | ||
| Main Level | Kitchen | 4.1 m | 3.2 m | 4.1 m x 3.2 m |
| Main Level | Primary Bedroom | 4.12 m | 3.13 m | 4.12 m x 3.13 m |
| Main Level | Bedroom 2 | 4.11 m | 2.68 m | 4.11 m x 2.68 m |
| Main Level | Bedroom 3 | 2.96 m | 2.79 m | 2.96 m x 2.79 m |

