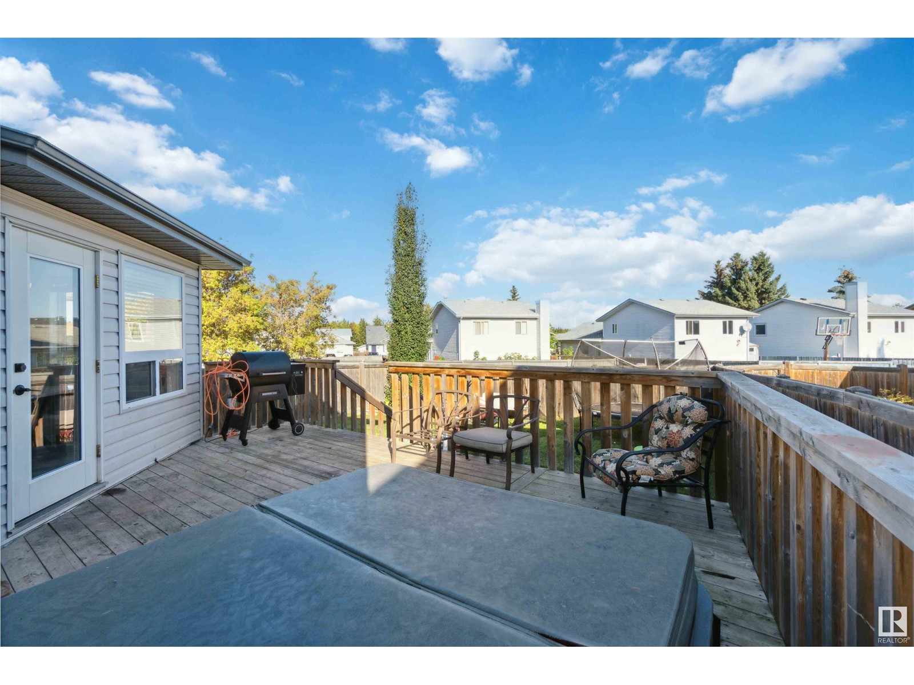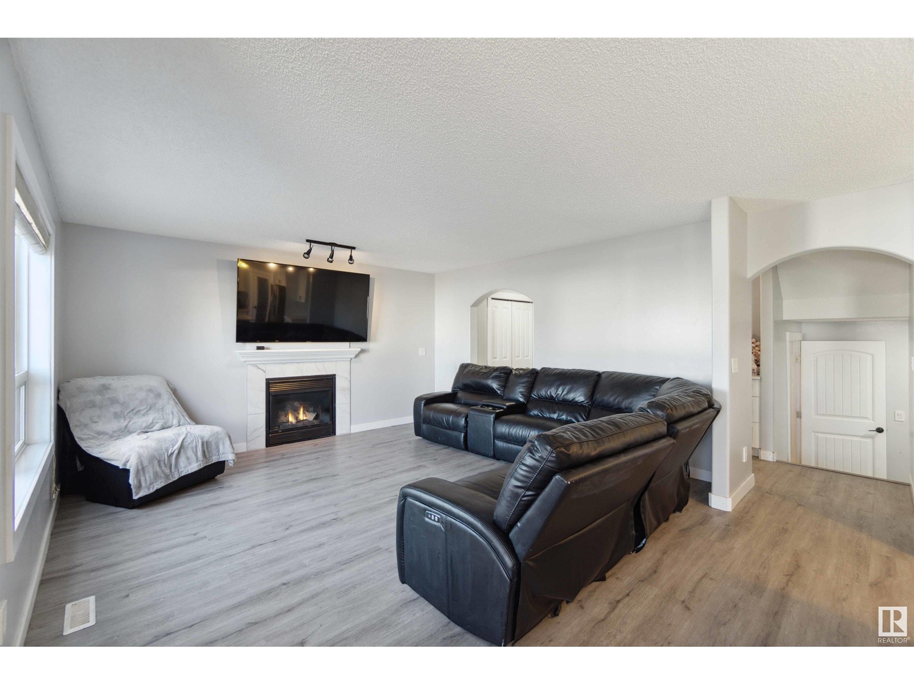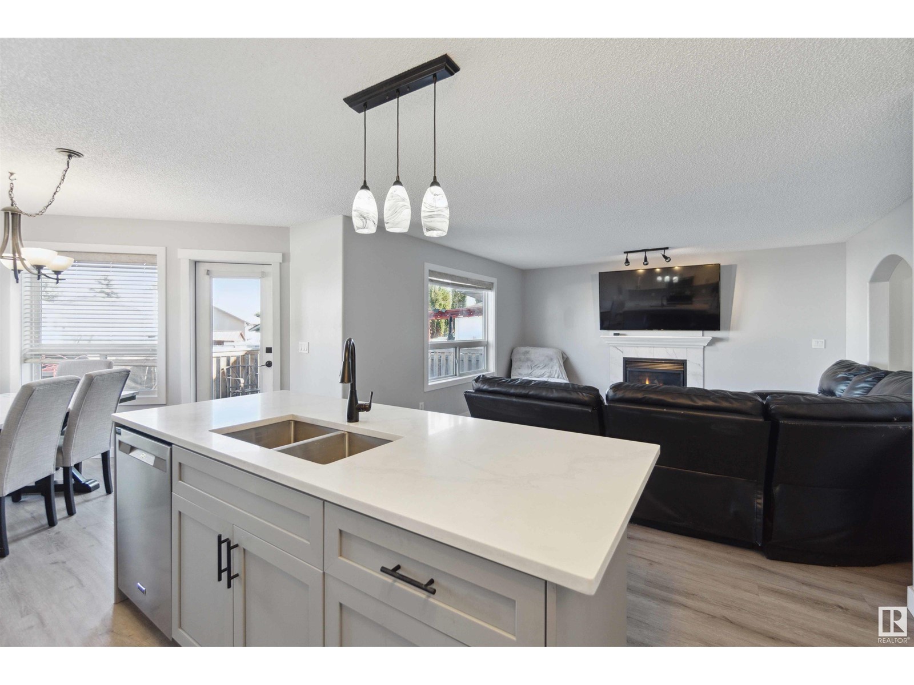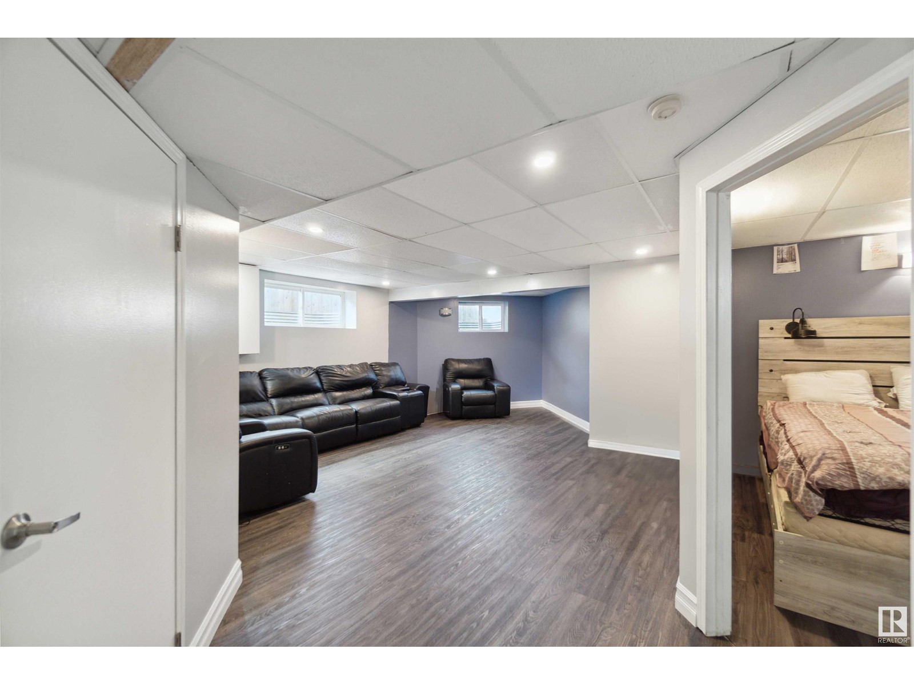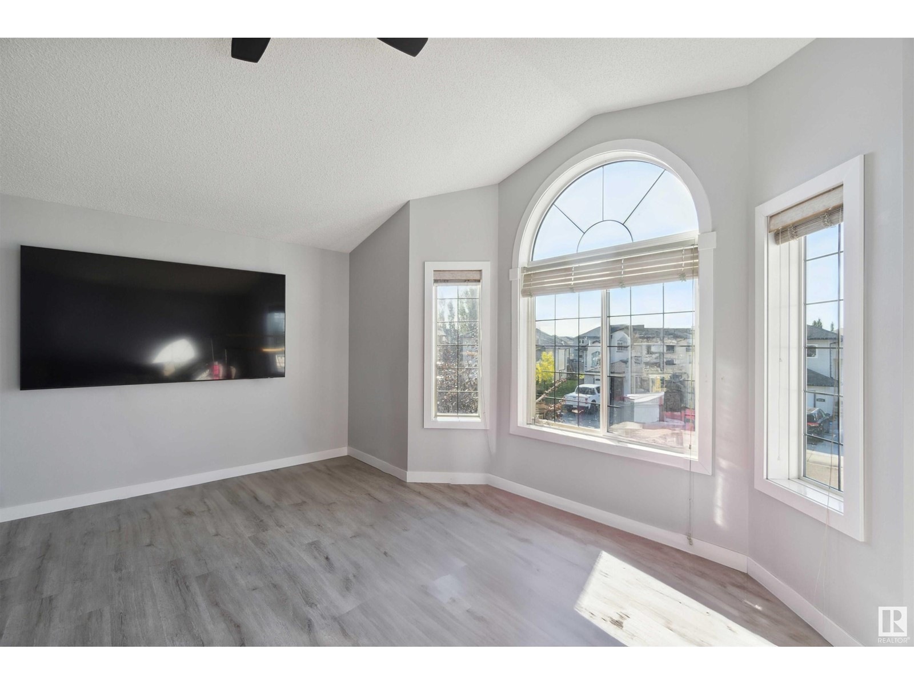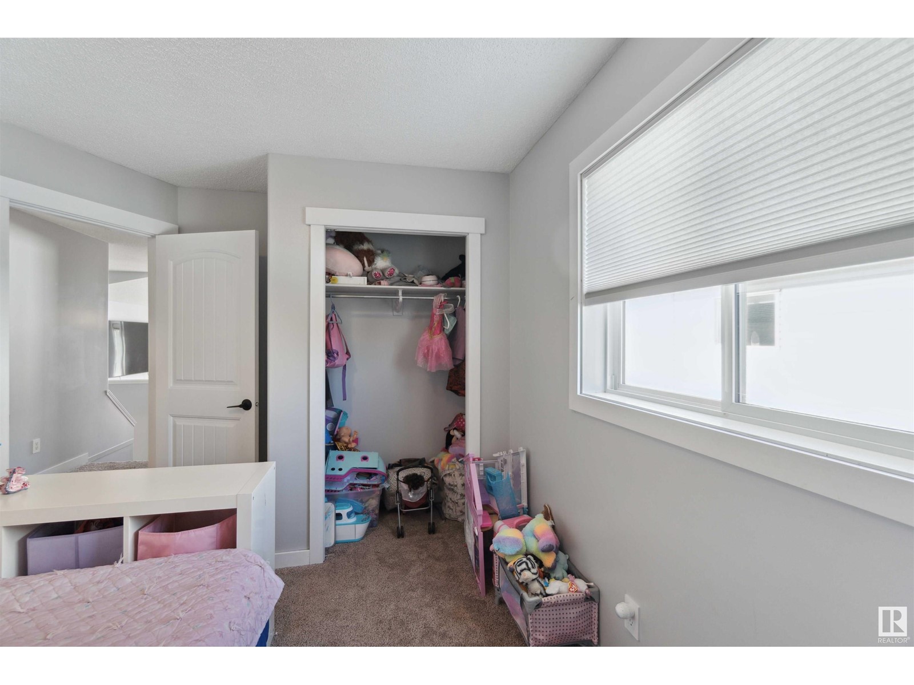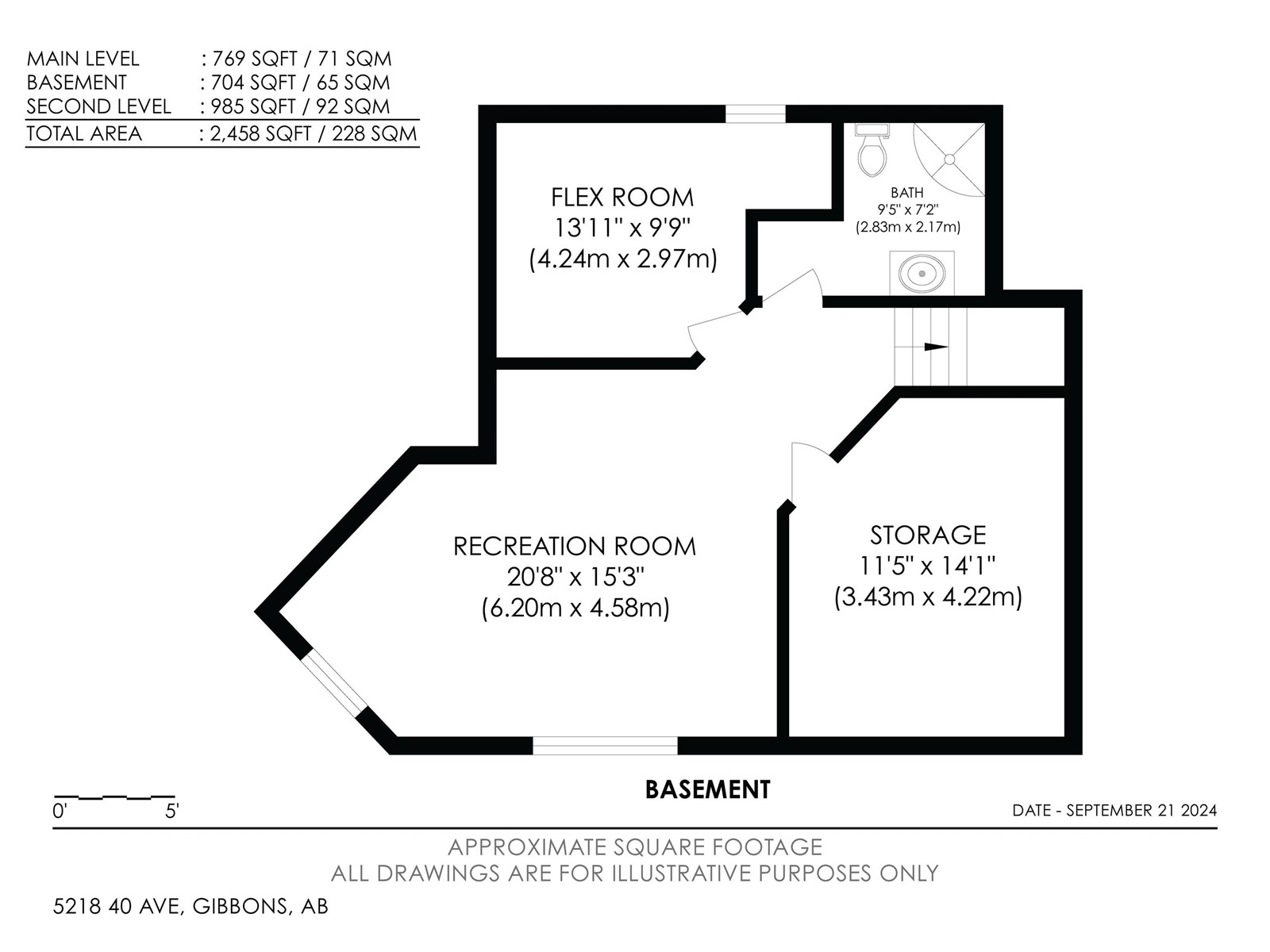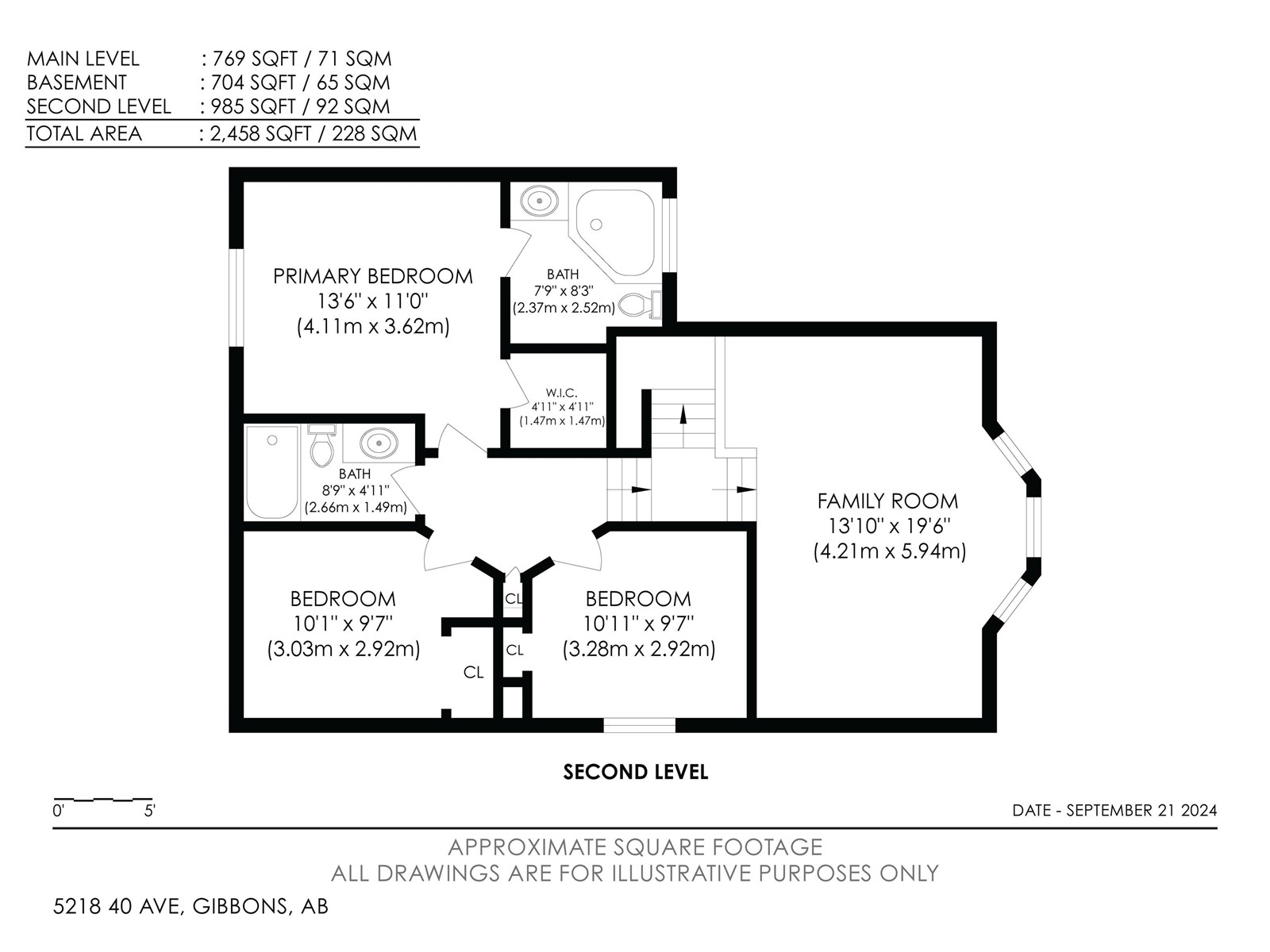LOADING
$429,900
5218 40th Av, Gibbons, Alberta T0A 1N0 (27641729)
4 Bedroom
4 Bathroom
1743 sqft
Fireplace
Central Air Conditioning
Forced Air
5218 40th Av
Gibbons, Alberta T0A1N0
Welcome to a stunning 2-storey home in a peaceful cul-de-sac, just a 2-minute walk to Landing Trail School and the new park. Step inside to an inviting open concept living space featuring a modern kitchen with stainless steel appliances, an island with double sink. The cozy living room showcases a gas fireplace with a mantel. Upstairs, you'll find 3 bedrooms, a 4pc bath, and a bonus room. The primary suite offers a private ensuite with a comfortable jet tub. Oversized windows flood the home with natural light, showcasing a spacious backyard with a large deck and hot tub! The fully finished basement includes an extra bedroom, 3pc bath, and a family room prepped for a wet bar, perfect for entertaining. Updates include shingles (2021), Central AC, new kitchen cabinets, countertops, and flooring! This turn-key home is waiting for its new owner. Welcome Home! Some Picture are virtually stage (id:50955)
Property Details
| MLS® Number | E4413381 |
| Property Type | Single Family |
| Neigbourhood | Gibbons |
| AmenitiesNearBy | Playground, Schools |
| Features | Flat Site |
| Structure | Deck, Patio(s) |
Building
| BathroomTotal | 4 |
| BedroomsTotal | 4 |
| Appliances | Dishwasher, Garage Door Opener Remote(s), Garage Door Opener, Garburator, Microwave Range Hood Combo, Refrigerator, Stove, Central Vacuum, Window Coverings |
| BasementDevelopment | Finished |
| BasementType | Full (finished) |
| ConstructedDate | 2002 |
| ConstructionStyleAttachment | Detached |
| CoolingType | Central Air Conditioning |
| FireplaceFuel | Gas |
| FireplacePresent | Yes |
| FireplaceType | Unknown |
| HalfBathTotal | 1 |
| HeatingType | Forced Air |
| StoriesTotal | 2 |
| SizeInterior | 1743 Sqft |
| Type | House |
Parking
| Stall | |
| Attached Garage | |
| Heated Garage |
Land
| Acreage | No |
| FenceType | Fence |
| LandAmenities | Playground, Schools |
Rooms
| Level | Type | Length | Width | Dimensions |
|---|---|---|---|---|
| Basement | Family Room | 20.8 m | 15.3 m | 20.8 m x 15.3 m |
| Basement | Bedroom 4 | 13.1 m | 9.9 m | 13.1 m x 9.9 m |
| Main Level | Living Room | 14.4 m | 13.11 m | 14.4 m x 13.11 m |
| Main Level | Dining Room | 10.5 m | 12.1 m | 10.5 m x 12.1 m |
| Main Level | Kitchen | 13.7 m | 9.7 m | 13.7 m x 9.7 m |
| Upper Level | Den | 13.1 m | 19.6 m | 13.1 m x 19.6 m |
| Upper Level | Primary Bedroom | 13.6 m | 11 m | 13.6 m x 11 m |
| Upper Level | Bedroom 2 | 10.1 m | 9.7 m | 10.1 m x 9.7 m |
| Upper Level | Bedroom 3 | 10.1 m | 9.7 m | 10.1 m x 9.7 m |
Annelie Breugem
Realtor®
- 780-226-7653
- 780-672-7761
- 780-672-7764
- [email protected]
-
Battle River Realty
4802-49 Street
Camrose, AB
T4V 1M9
Listing Courtesy of:

Royal Lepage Premier Real Estate
203-45 St. Thomas St
St Albert, Alberta T8N 6Z1
203-45 St. Thomas St
St Albert, Alberta T8N 6Z1







