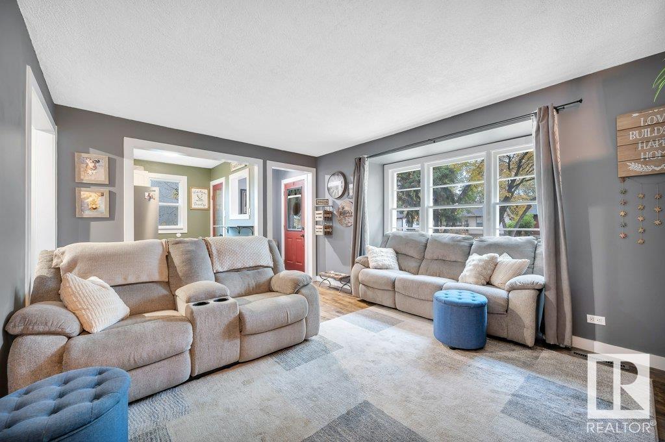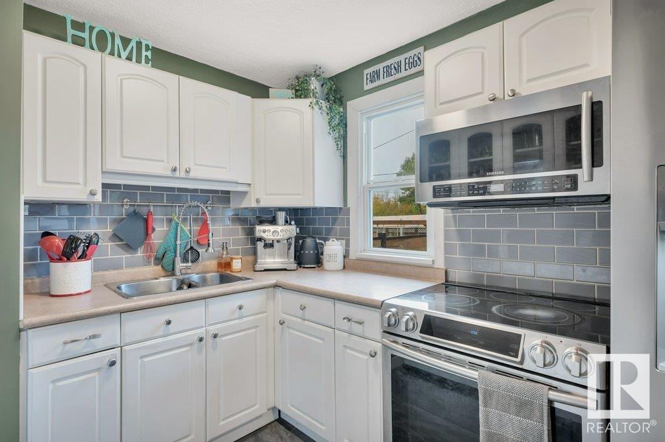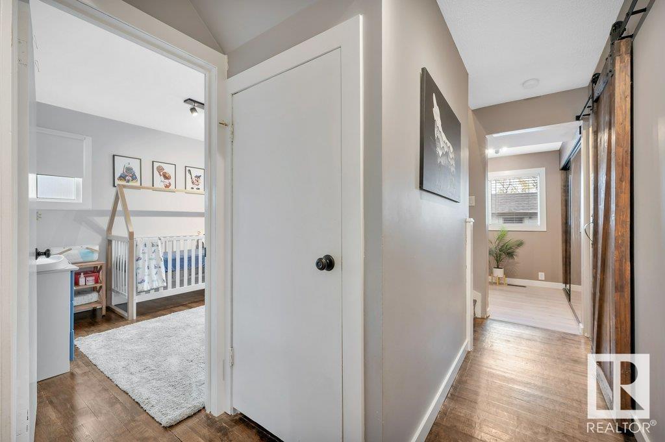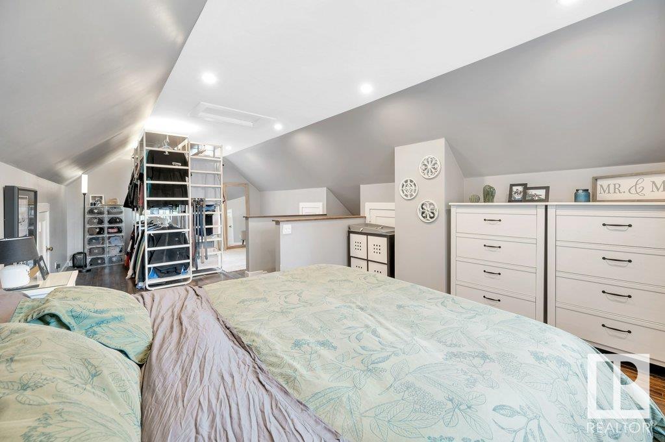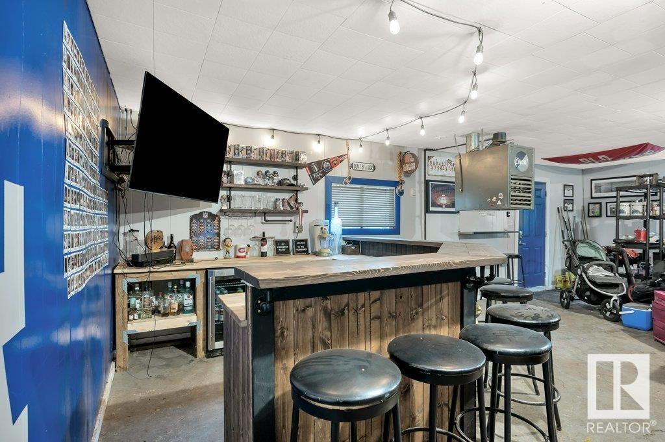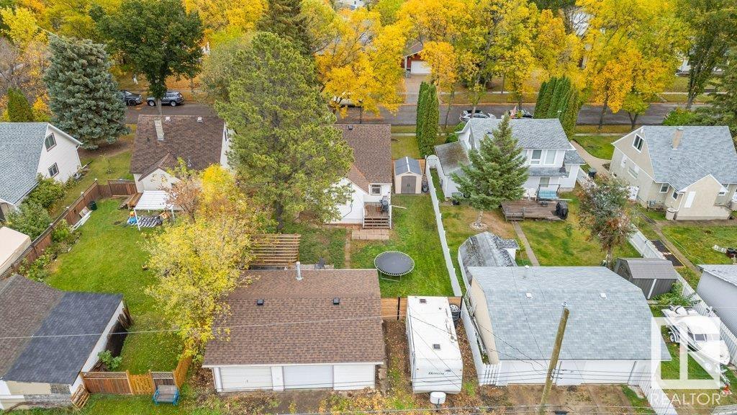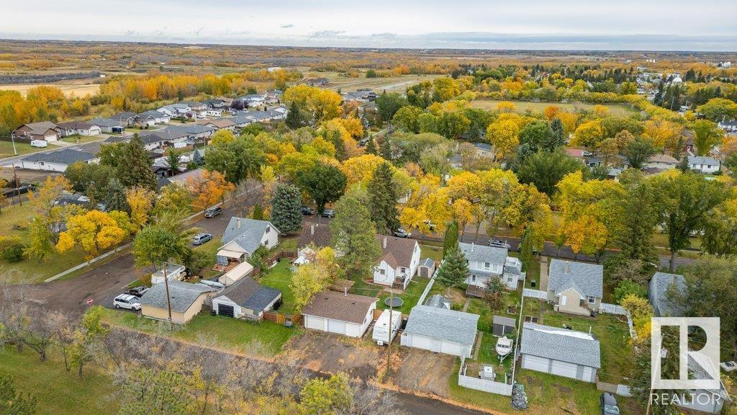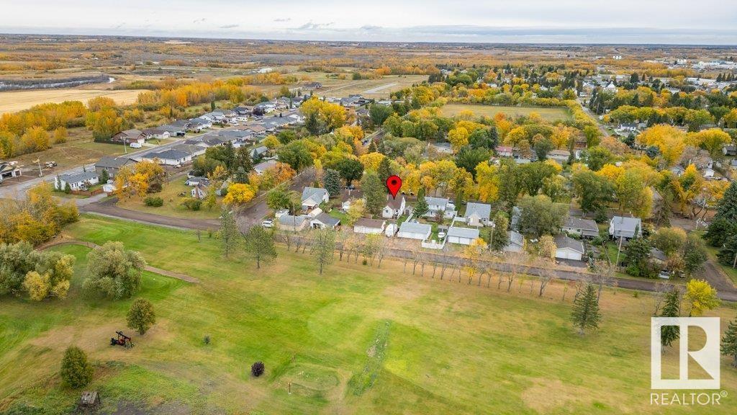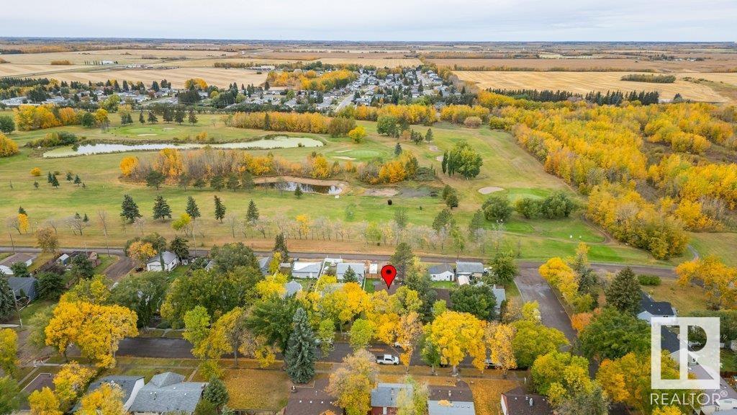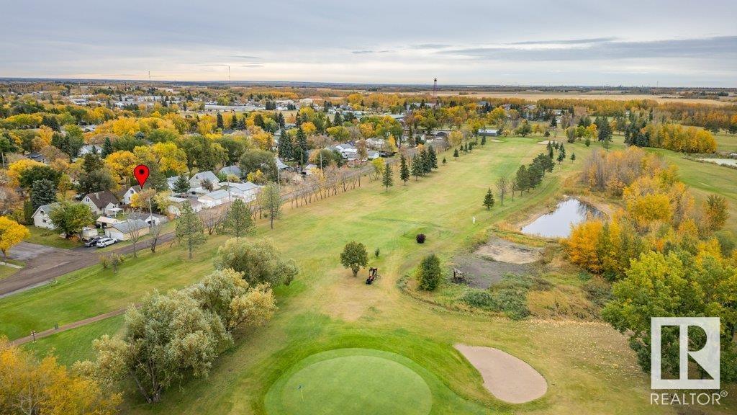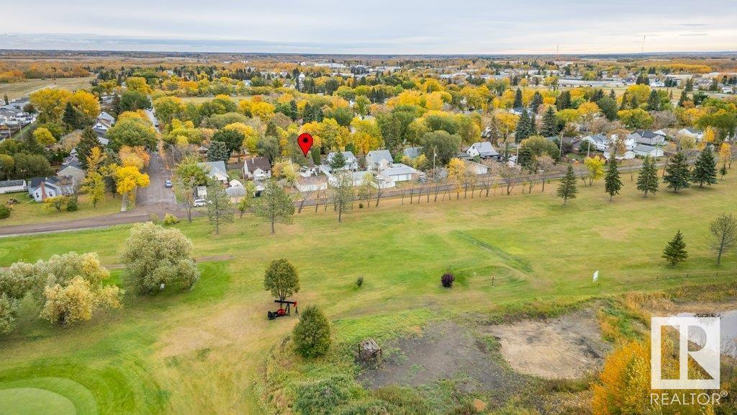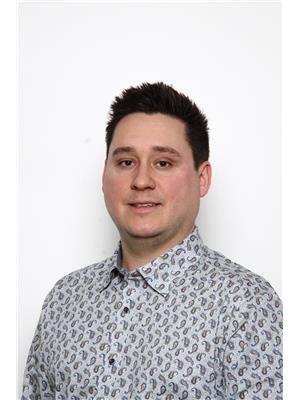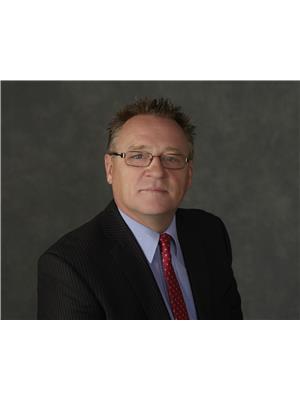LOADING
$244,900
5224 54 St, Redwater, Alberta T0A 2W0 (27495471)
2 Bedroom
1 Bathroom
1046.575 sqft
Forced Air
5224 54 ST
Redwater, Alberta T0A2W0
This charming 1.5-story home in Redwater offers an unbeatable location, backing onto the 6th hole of the Redwater Golf Course and just steps from the hockey arena and Redwater School. The main floor features a cozy living room, a kitchen with newer appliances and a spacious pantry, a 3-piece bathroom, a mudroom, and one bedroom. The upper floor, currently used as a primary bedroom with ample closet space, can easily be converted back into two separate bedrooms as it once was. The unfinished basement provides excellent storage space and potential for future development. Outside, enjoy a fully fenced yard with a fire pit and pergola, perfect for relaxing or entertaining. The double detached heated garage is a standout feature, complete with a private bar for hosting gatherings, and still offers plenty of space for parking. Additional outdoor parking, including space for an RV. Upgrades over the years, including shingles, fencing, most windows and renovations to the kitchen & bathroom. (id:50955)
Property Details
| MLS® Number | E4408672 |
| Property Type | Single Family |
| Neigbourhood | Redwater |
| AmenitiesNearBy | Park, Golf Course, Playground, Schools, Shopping |
| Features | Lane |
| Structure | Fire Pit |
Building
| BathroomTotal | 1 |
| BedroomsTotal | 2 |
| Appliances | Dryer, Garage Door Opener Remote(s), Garage Door Opener, Refrigerator, Storage Shed, Stove, Washer, Window Coverings |
| BasementDevelopment | Unfinished |
| BasementType | Full (unfinished) |
| ConstructedDate | 1949 |
| ConstructionStyleAttachment | Detached |
| HeatingType | Forced Air |
| StoriesTotal | 2 |
| SizeInterior | 1046.575 Sqft |
| Type | House |
Parking
| Detached Garage | |
| Heated Garage | |
| RV |
Land
| Acreage | No |
| FenceType | Fence |
| LandAmenities | Park, Golf Course, Playground, Schools, Shopping |
| SizeIrregular | 678.19 |
| SizeTotal | 678.19 M2 |
| SizeTotalText | 678.19 M2 |
Rooms
| Level | Type | Length | Width | Dimensions |
|---|---|---|---|---|
| Basement | Laundry Room | Measurements not available | ||
| Main Level | Living Room | Measurements not available | ||
| Main Level | Kitchen | Measurements not available | ||
| Main Level | Bedroom 2 | Measurements not available | ||
| Main Level | Mud Room | Measurements not available | ||
| Upper Level | Primary Bedroom | Measurements not available |
Amy Ripley
Realtor®
- 780-881-7282
- 780-672-7761
- 780-672-7764
- [email protected]
-
Battle River Realty
4802-49 Street
Camrose, AB
T4V 1M9








