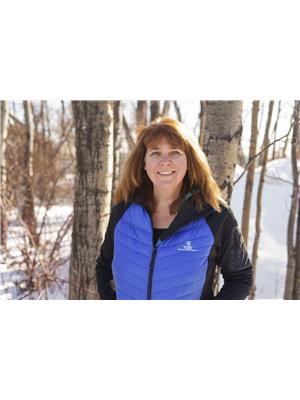Dennis Johnson
Associate Broker
- 780-679-7911
- 780-672-7761
- 780-672-7764
- [email protected]
-
Battle River Realty
4802-49 Street
Camrose, AB
T4V 1M9
Cute & cozy bungalow that makes you immediately feel at home! You just need to pack your bags and move in! Upstairs you will find 2 bedrooms, a 4pc bathroom, spacious living room with an open concept to the kitchen and dining area. Downstairs you will find a large family room, great sized bedroom and plenty of space for storage and laundry. Outside, you have a completely maintenance free back yard area with paving stones, hook ups for a hot tub and a great deck to BBQ on. The BONUS is the garages! There is a double detached heated 26x32 garage and then a smaller 14x22 single garage. If you need space to park, work or play this is the property. Located in the family friendly community of Daysland, AB with a vibrant downtown, some excellent local shops, a care facility, school, hospital, medical clinics and so many parks, playgrounds and walking trails as well as their very own golf course. (id:50955)
| MLS® Number | A2167729 |
| Property Type | Single Family |
| Community Name | Daysland |
| AmenitiesNearBy | Golf Course, Park, Playground, Schools, Shopping |
| CommunityFeatures | Golf Course Development |
| Features | Back Lane |
| ParkingSpaceTotal | 6 |
| Plan | Rn55 (lv) |
| Structure | Deck |
| BathroomTotal | 1 |
| BedroomsAboveGround | 2 |
| BedroomsBelowGround | 1 |
| BedroomsTotal | 3 |
| Appliances | Refrigerator, Water Softener, Dishwasher, Stove |
| ArchitecturalStyle | Bungalow |
| BasementDevelopment | Finished |
| BasementType | Full (finished) |
| ConstructedDate | 1964 |
| ConstructionMaterial | Wood Frame |
| ConstructionStyleAttachment | Detached |
| CoolingType | None |
| FlooringType | Laminate |
| FoundationType | Poured Concrete |
| HeatingType | Forced Air |
| StoriesTotal | 1 |
| SizeInterior | 950 Sqft |
| TotalFinishedArea | 950 Sqft |
| Type | House |
| Detached Garage | 2 |
| Detached Garage | 1 |
| Acreage | No |
| FenceType | Partially Fenced |
| LandAmenities | Golf Course, Park, Playground, Schools, Shopping |
| LandscapeFeatures | Landscaped, Lawn |
| SizeDepth | 36.57 M |
| SizeFrontage | 15.24 M |
| SizeIrregular | 6000.00 |
| SizeTotal | 6000 Sqft|4,051 - 7,250 Sqft |
| SizeTotalText | 6000 Sqft|4,051 - 7,250 Sqft |
| ZoningDescription | R |
| Level | Type | Length | Width | Dimensions |
|---|---|---|---|---|
| Basement | Laundry Room | 20.00 Ft x 12.00 Ft | ||
| Basement | Family Room | 26.33 Ft x 9.67 Ft | ||
| Basement | Bedroom | 18.83 Ft x 8.08 Ft | ||
| Main Level | Other | 15.08 Ft x 10.67 Ft | ||
| Main Level | Living Room | 20.00 Ft x 12.00 Ft | ||
| Main Level | Bedroom | 9.92 Ft x 9.08 Ft | ||
| Main Level | Primary Bedroom | 13.42 Ft x 11.42 Ft | ||
| Main Level | 4pc Bathroom | .00 Ft x .00 Ft |


(403) 343-3344
(403) 347-7930
www.coldwellbankerontrack.com/